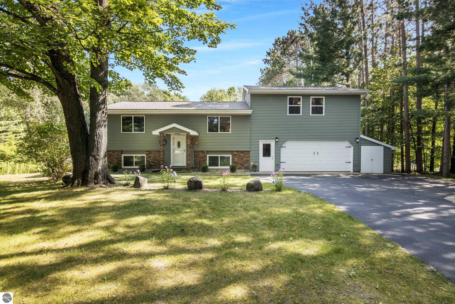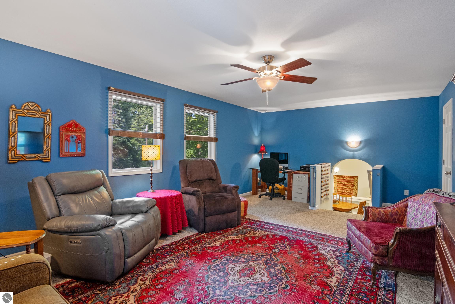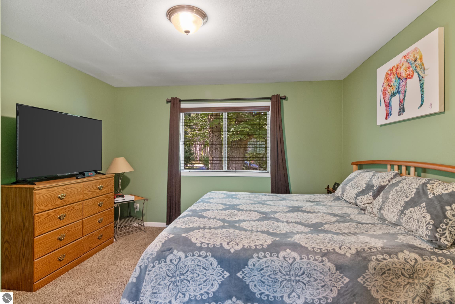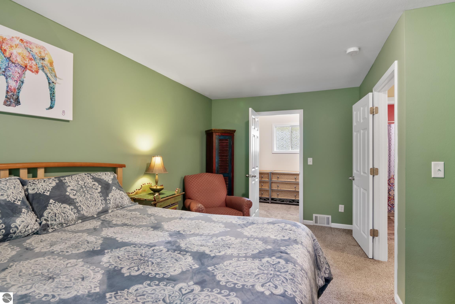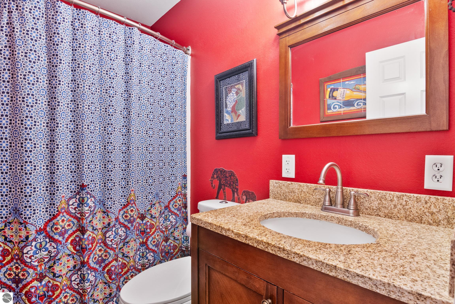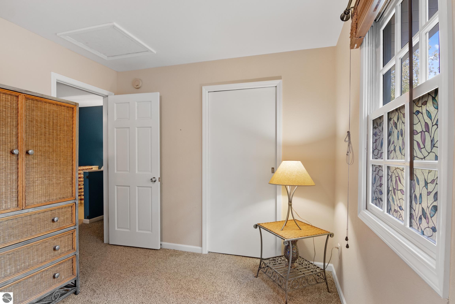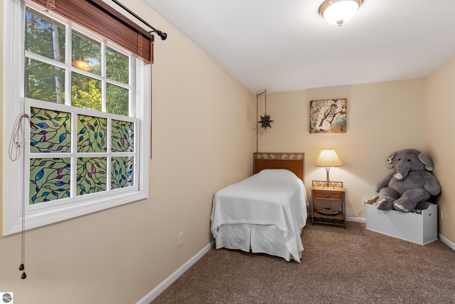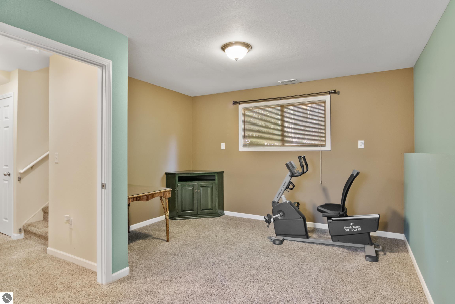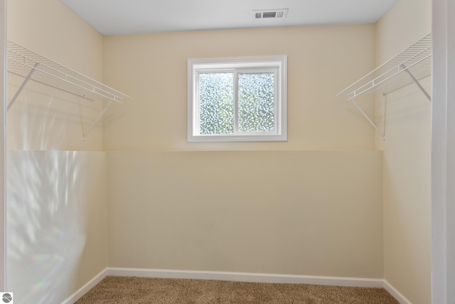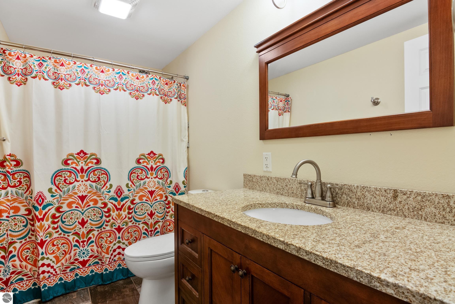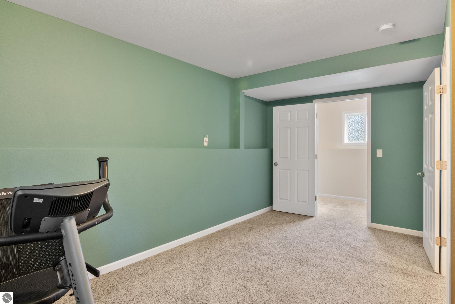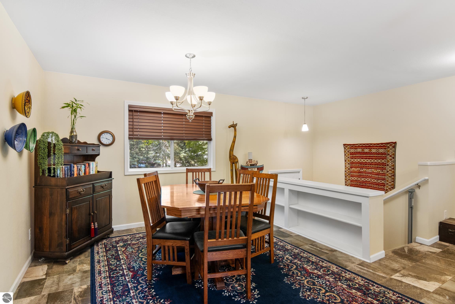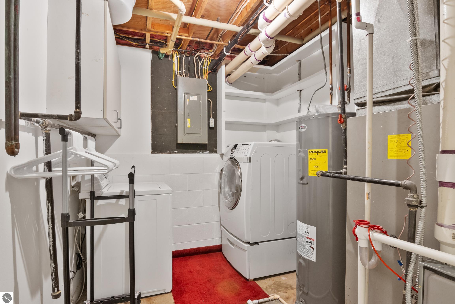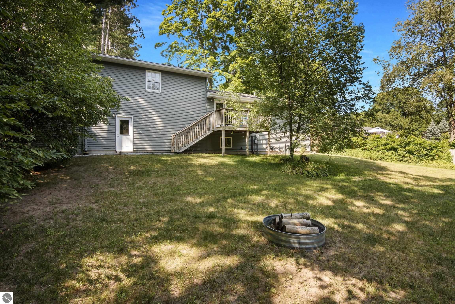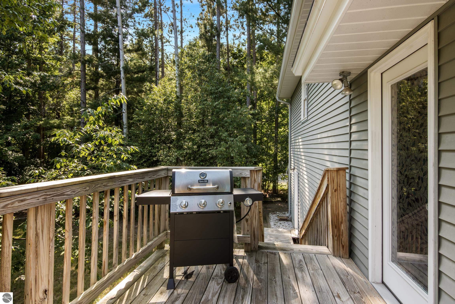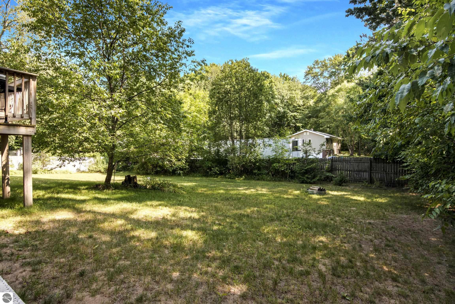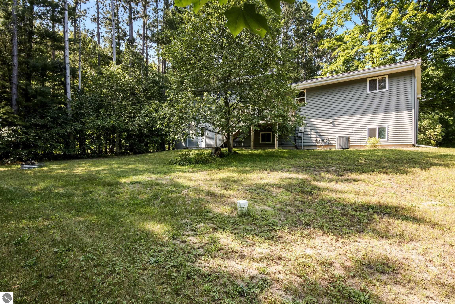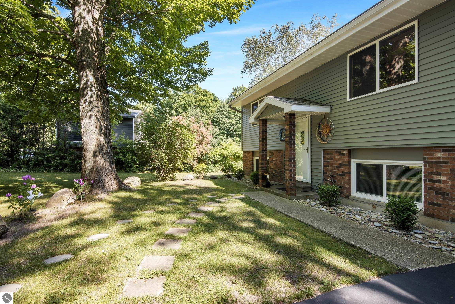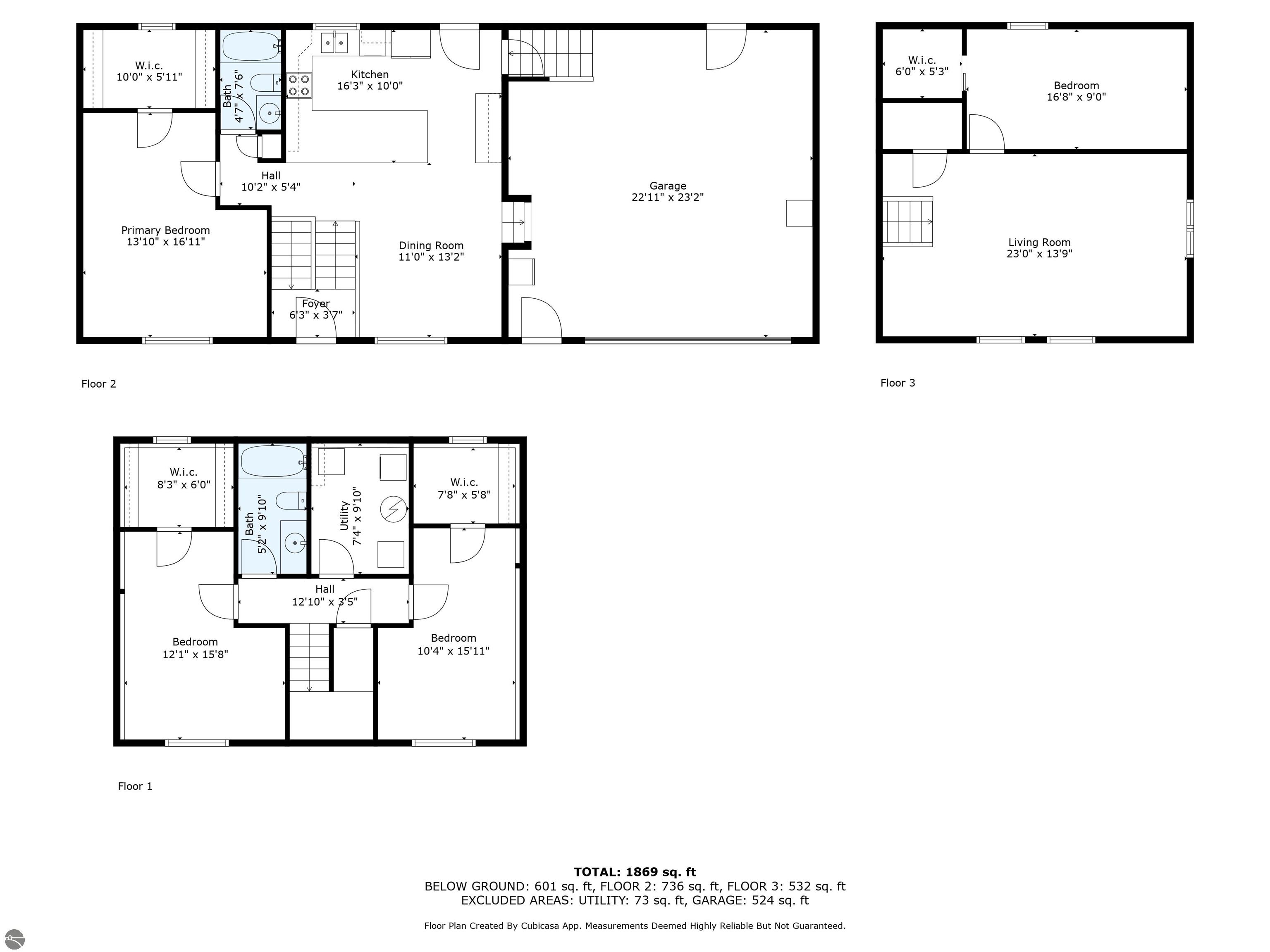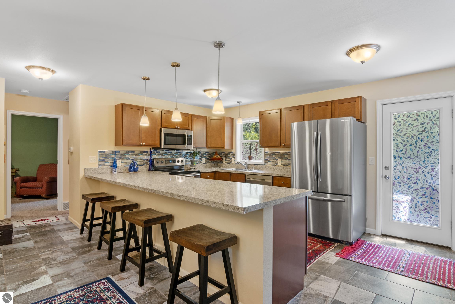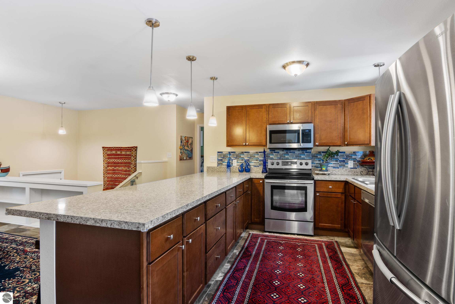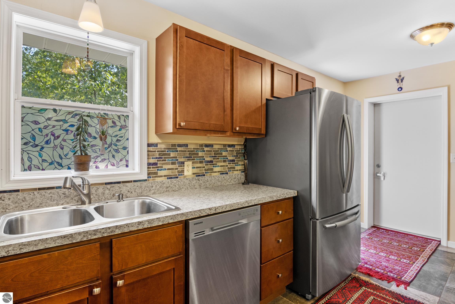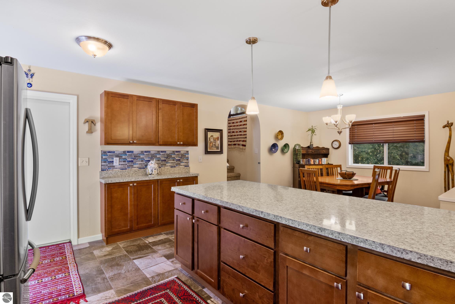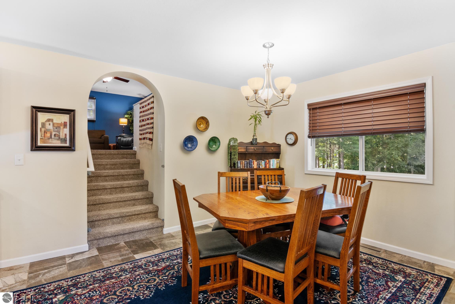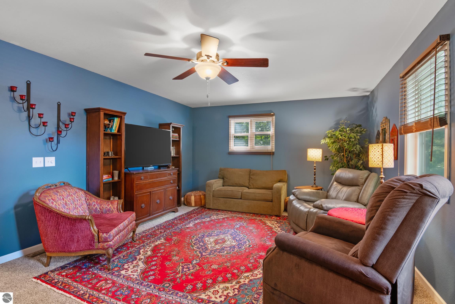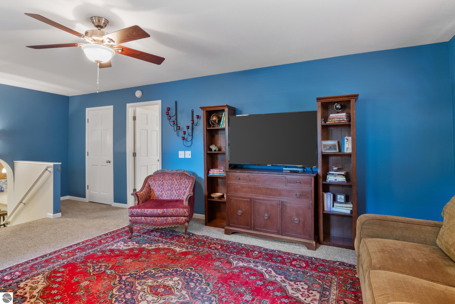8661 Red Pine Drive Lake Ann MI 49650
Lake Ann area 4 bedroom, 2 bath, air-conditioned, bi-level home with an attached 24×24 garage and a 24×7 storage shed. This well-maintained home rests in dappled summer sunshine on a half-acre lot with mature trees. A deck off the kitchen overlooks the big backyard. Picture a game of catch, lawn darts or s’mores around the campfire. The interior includes three large, carpeted bedrooms with exceptionally large, walk-in closets. Find easy-care, tiled floors in the entry, kitchen, dining area and bathrooms. There is a smaller bedroom/office (high speed internet available) with a closet off the living room, a few steps above the main level. The main floor features a kitchen the cooks will appreciate, with stainless appliances and a long breakfast bar/work surface in with many under-counter cabinets. Just across the room is the dining area for easy food service. This level also contains a full bathroom with granite counter and the large, primary bedroom. Find two more spacious bedrooms with another full bath on the lower level, plus a washer and dryer in the furnace room. Seller says nothing ever freezes in the insulated and drywalled garage. Newer roof (2022) and seamless gutters (2023) for your peace of mind. The landscaping lends privacy and is ideal for busy folk, or bring your gardening ideas. Located just south of Cedar Run Road, it is an easy jaunt to Lake Ann for groceries, specialty coffee drinks, dinner, or microbrews and entertainment at Lake Ann Brewing. The commute to the west side of TC is straightforward from this central location. Put the kids on the bus to Benzie or TC schools or opt for Glen Lake “school of choice.”
Property Details
Listing Price: $369,900
Address: 8661 Red Pine Drive Lake Ann MI 49650
City: Lake Ann
County: Benzie
School District: Traverse City Area Public Schools
Type of Property: Residential
Style: Bi-Level
Garage: 2
Basement: Full Finished
Water: None
Heating/Cooling: Forced Air,Central Air
Road: Public Maintained,Blacktop
Sewer: Private Septic
Laundry Level: Lower Floor
Square Feet: 2,024 Sqft
Bedrooms: 4
Bathrooms: 2
MLS #: 1925424
Parcel Size: 0.5
Siding: None
Living Room: 13.10 x 18.10
Dining Room: 11 x 13.2
Kitchen: 10.2 x 16.5
Family Room:
Master Room: 12.9 x 17.3
Bedroom 2: 13 x 16
Bedroom 3: 11.6 x 16
Bedroom 4: 9.4 x 17.3

