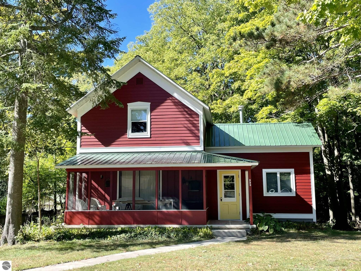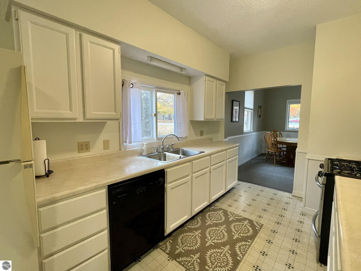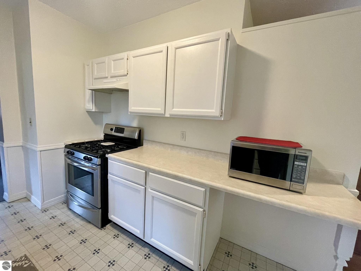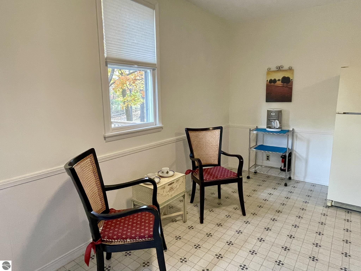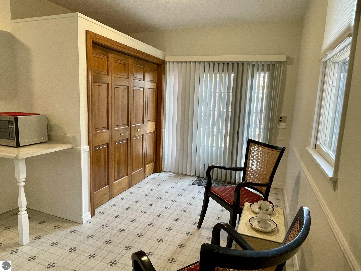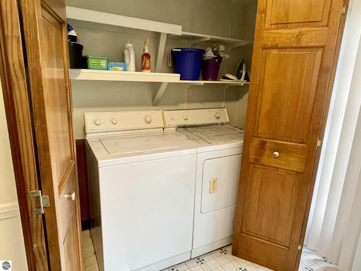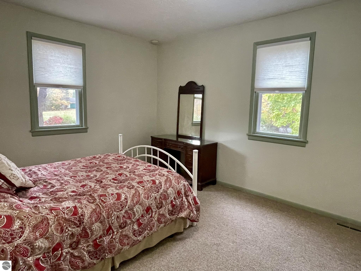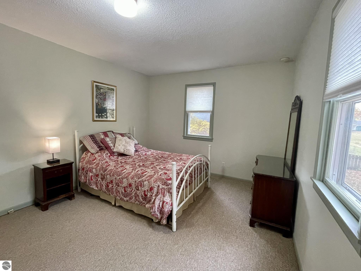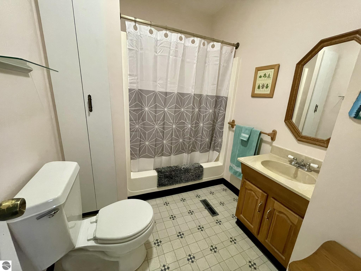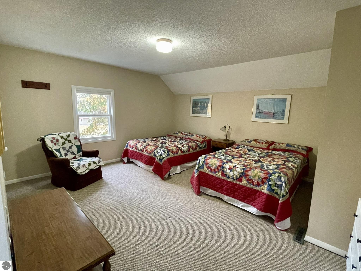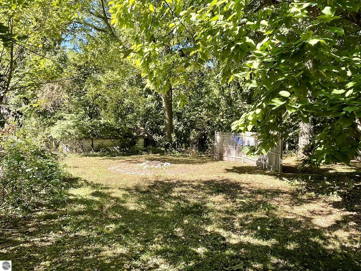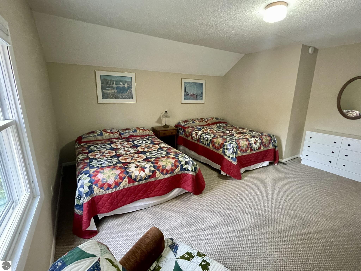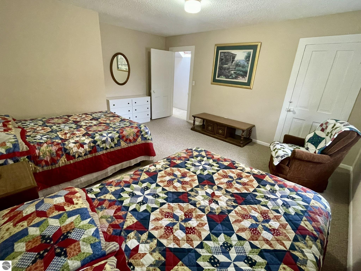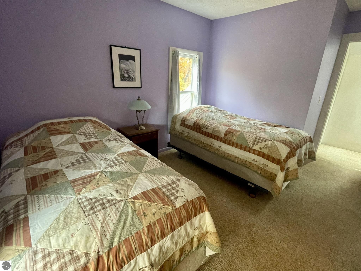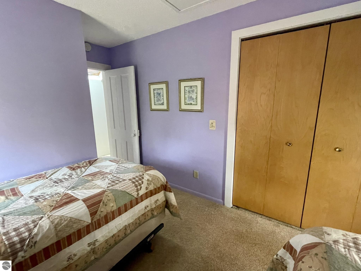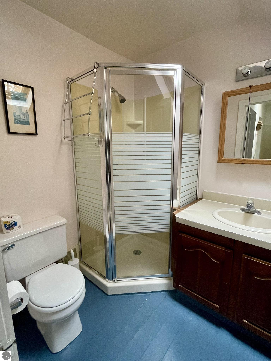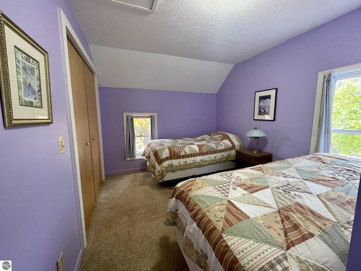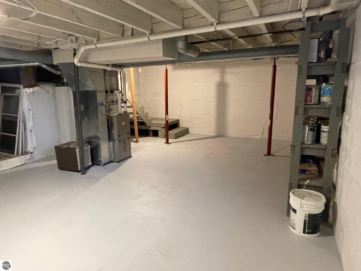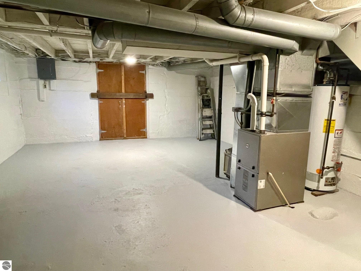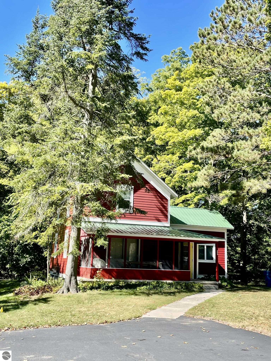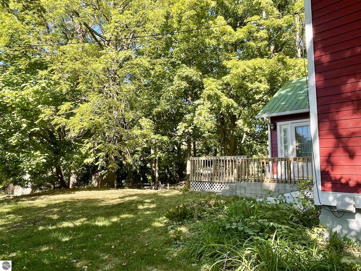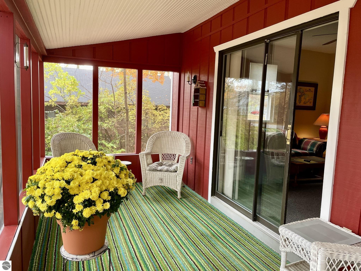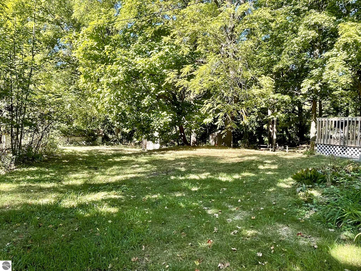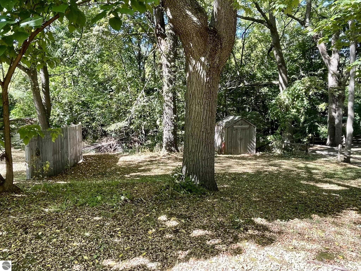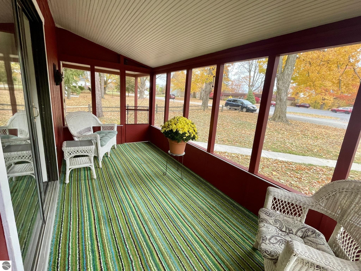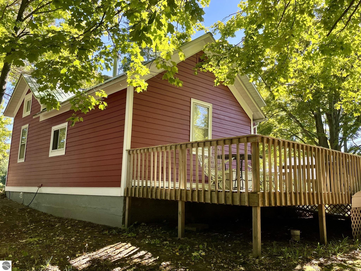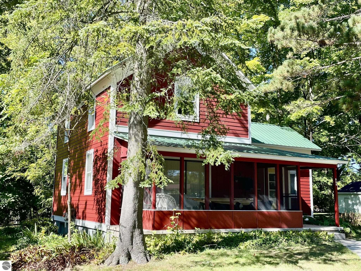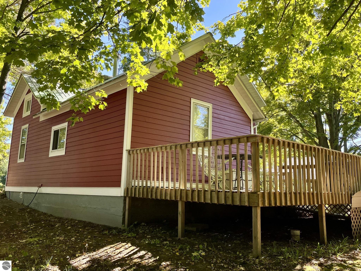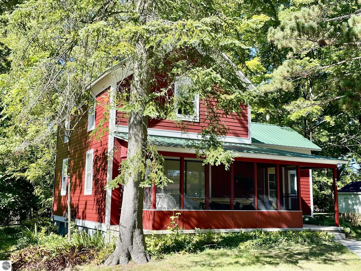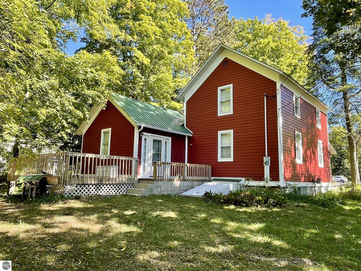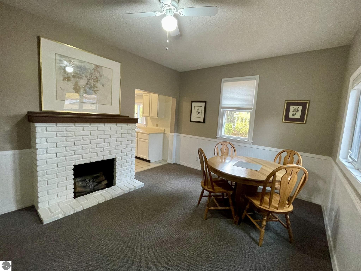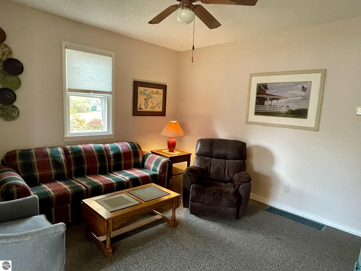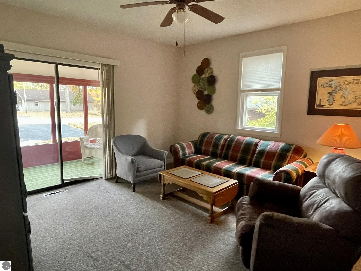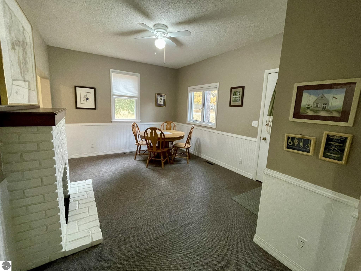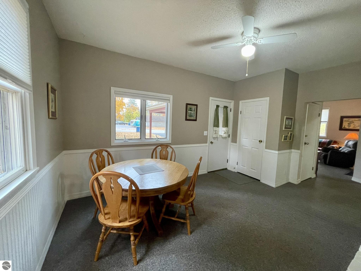950 Barber Street Benzonia MI 49616
Catch summer breezes on the screened porch of this meticulously maintained, year-round farmhouse in an historic neighborhood of Benzonia. Recently painted and furnished for summer renters, this village home is move-in ready. Main floor includes the living room, dining room with fireplace, white galley kitchen with an eat-in area, bedroom, full bath and a laundry closet with W/D. Upstairs you will find two more bedrooms and another bath with shower. Ready for storage, the basement and crawlspace were recently professionally sealed and an air exchanger was installed. Cement board siding and a metal roof mean lower lifetime maintenance. The large backyard with mature trees offers space to play in peaceful shade and features a raised deck situated in sunshine. There is even room for a garage. Enjoy starry evenings around the campfire pit. In the past, this home has rented weekly in summer and is selling turnkey for that use. Enjoy small town living which includes heading to the village park for tennis or a pickup ball game, stopping at the library, visiting the historical museum or community house for an event, and dining at a popular restaurant serving fresh fare – all within walking distance. Just a little further are the grocery and hardware stores, specialty shops, homemade ice cream/espresso drinks and more dining. This location is near downtown Beulah and a Crystal Lake park and beach, and is a short drive to a Lake Michigan beach in Frankfort via M-115.
Property Details
Listing Price: $397,000
Address: 950 Barber Street Benzonia MI 49616
City: Benzonia
County: Benzie
School District: Benzie County Central Schools
Type of Property: Residential
Style: 1.5 Story,Farm House
Garage: None
Basement: Partial,Crawl Space
Water: None
Heating/Cooling: Forced Air
Road: Public Maintained,Blacktop
Sewer: Private Septic
Laundry Level: Main Floor
Square Feet: 1,496 Sqft
Bedrooms: 3
Bathrooms: 2
MLS #: 1928574
Parcel Size: 0.34
Siding: None
Living Room: 13.5 x 14
Dining Room: 11.5 x 13.3
Kitchen: 8.8 x 19.8
Family Room:
Master Room: 12.2 x 14.7
Bedroom 2: 14 x 15.10
Bedroom 3: 9.2 x 10.9
Bedroom 4:

