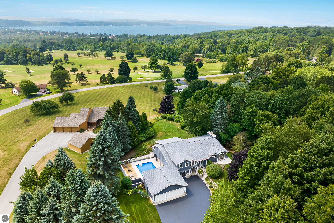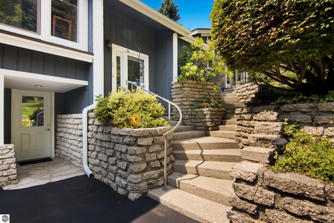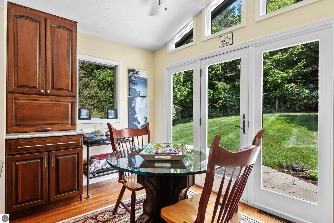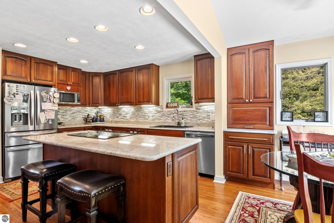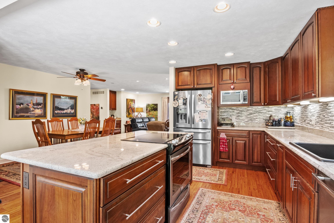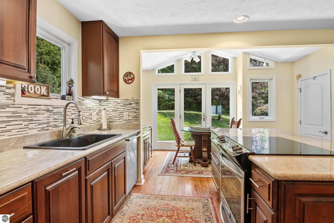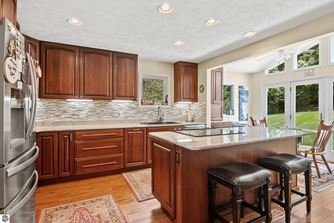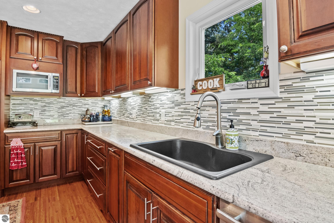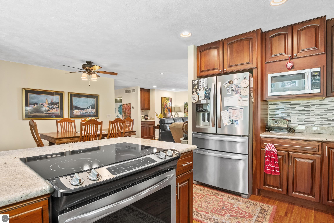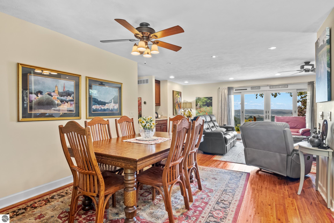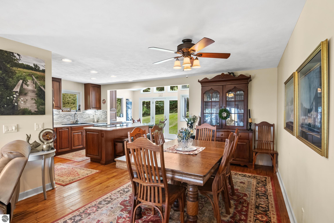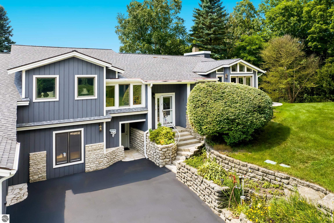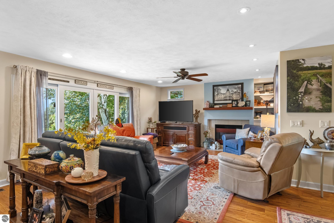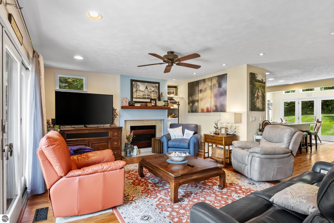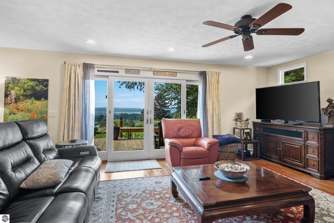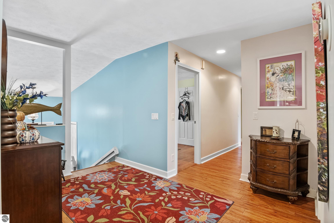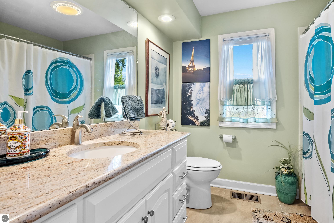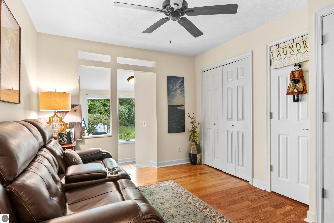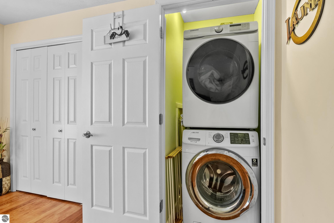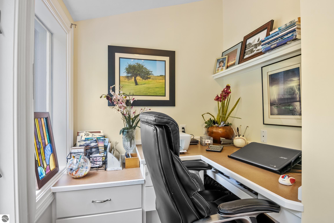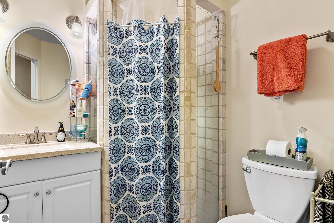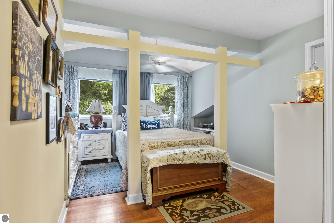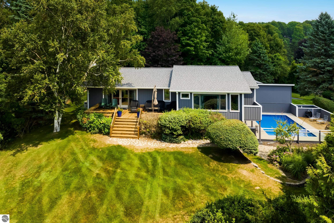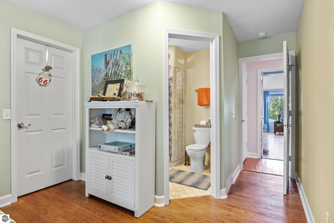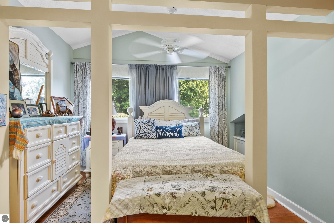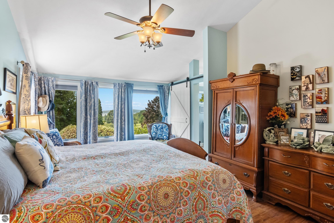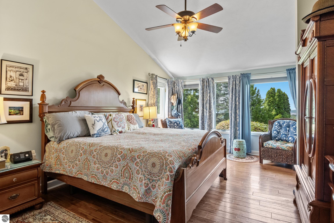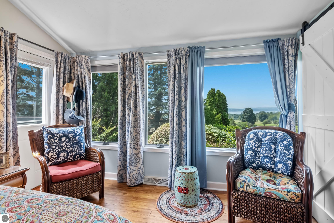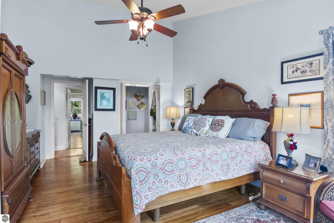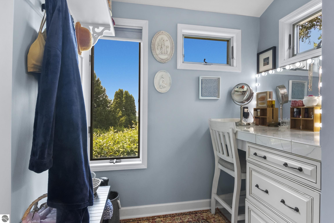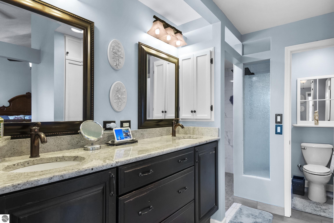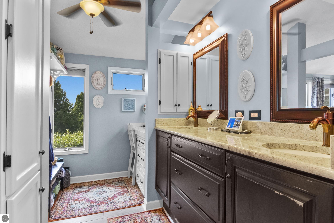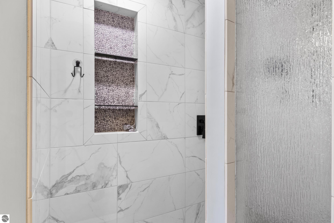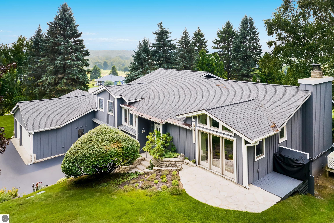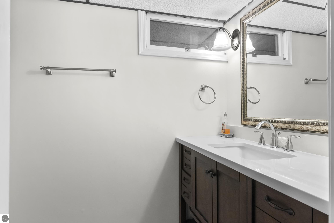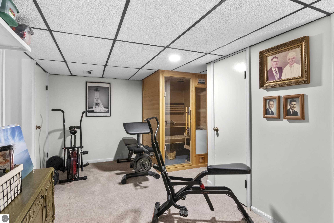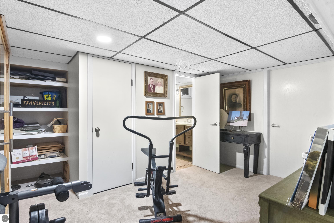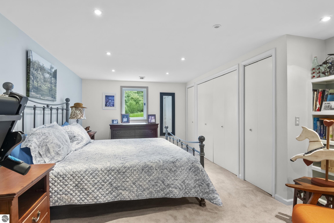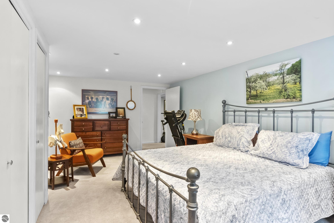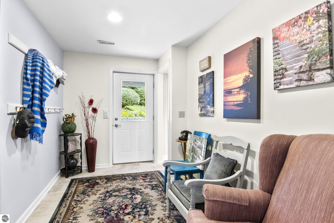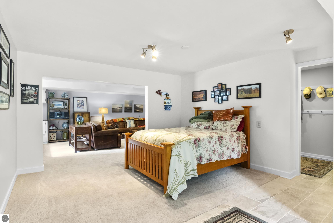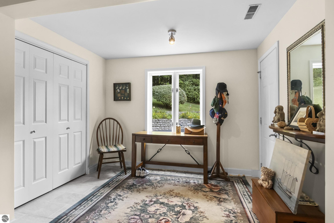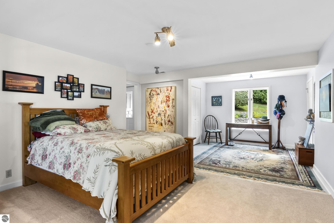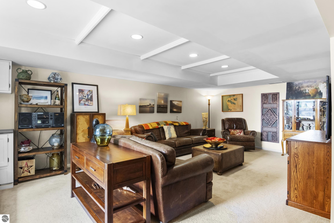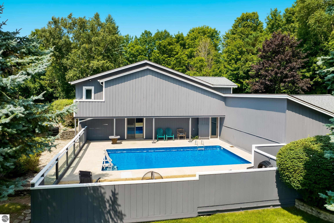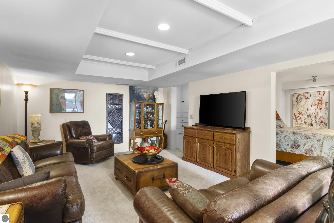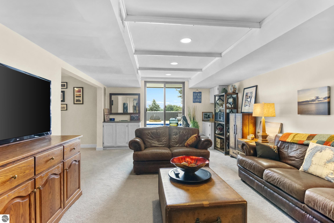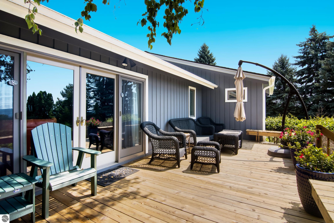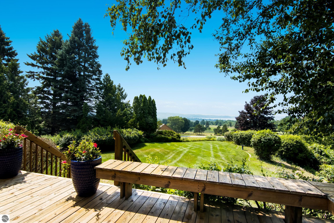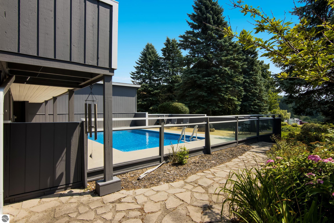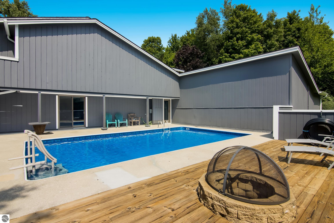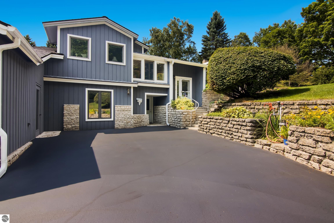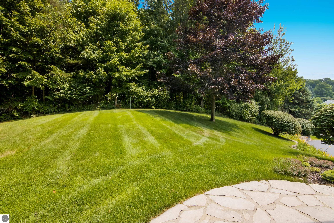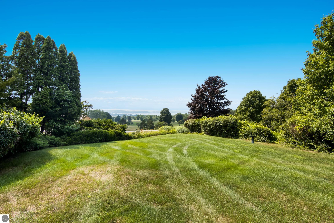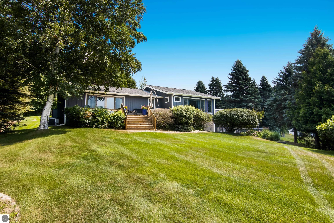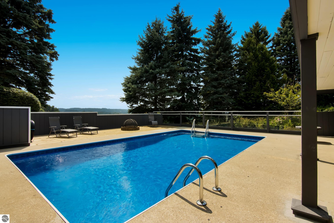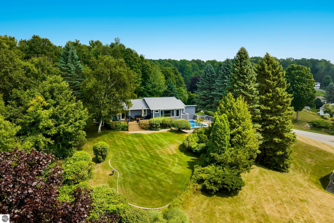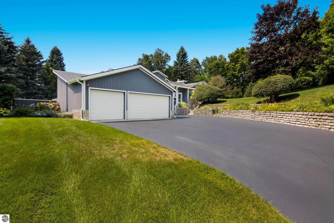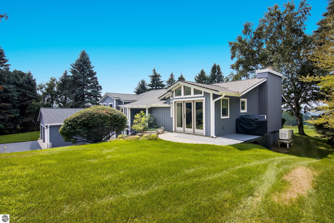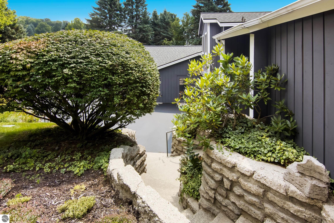8396 Timber Lane Beulah MI 49617
Beautiful view of Crystal Lake from this updated 4 BR home surrounded by a lush lawn and exceptional landscaping on 1.8 acres. Plenty of room here to invite guests, who will love the inground pool and the golf course just down the street. First of the homes many features is a new gourmet kitchen with granite counters, cooking island, and walk in pantry with skylight. A spectacular dining nook with vaulted ceiling is illuminated by floor-to-ceiling windows with views of nature. A separate dining area beside the kitchen can seat everyone. Lake and hilltop countryside views accentuate the living room with a cozy natural fireplace, built-in shelves, dry bar and doors lead out to the large deck to enjoy the sight of blue water and the green golf course. Main floor has not 1 but 2 bedroom suites, one with a lake view from your bed and custom private bath with double sinks and a looong walk-in closet. A 3rd BR includes an attractive office or library nook with window. Finished LL has a large 4th BR, craft room, game room, a sauna, and a spacious family room with tray ceiling, more built-ins and walkout access to the inground pool. Throughout the home are wood floors, recessed lighting, vaulted-ceiling accents and ceiling fans. Put your extra vehicle in the attached, finished, oversized garage. Whole house generator ensures power no matter what, and an extra storage area is ready for your equip. or gear. Walk or take your own cart down the street to the Crystal Lake Golf Club serving food and drink. Close to Beulah, Crystal Lake beaches and marinas. A short drive to Lake Michigan, the Sleeping Bear Dunes National Park and Crystal Mountain.
Property Details
Listing Price: $765,000
Address: 8396 Timber Lane Beulah MI 49617
City: Beulah
County: Benzie
School District: Benzie County Central Schools
Type of Property: Residential
Style: Raised Ranch
Garage: 3
Basement: Walkout,Full Finished
Water: None
Heating/Cooling: Forced Air,Central Air
Road: Public Maintained,Blacktop
Sewer: Private Septic
Laundry Level: Main Floor
Square Feet: 3,350 Sqft
Bedrooms: 4
Bathrooms: 3.5
MLS #: 1937620
Parcel Size: 1.8
Siding: None
Living Room: 14 x 22
Dining Room: 11.9 x 13.8
Kitchen: 9.5 x 21
Family Room: 13 x 22.3
Master Room: 12.6 x 18.8
Bedroom 2: 11.4 x 13.5
Bedroom 3: 10 x 11.7
Bedroom 4: 13 x 20.7

