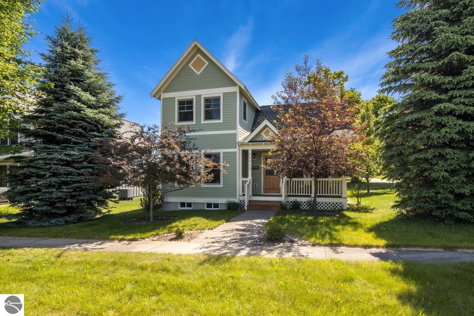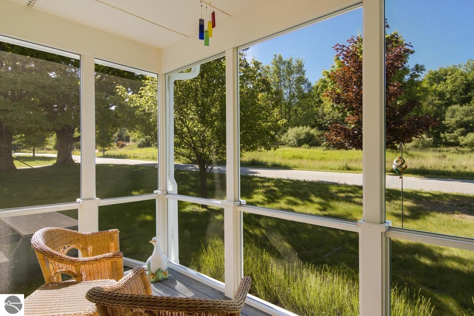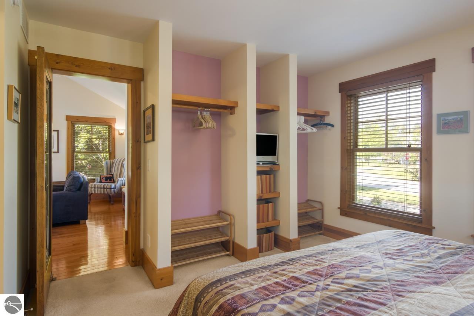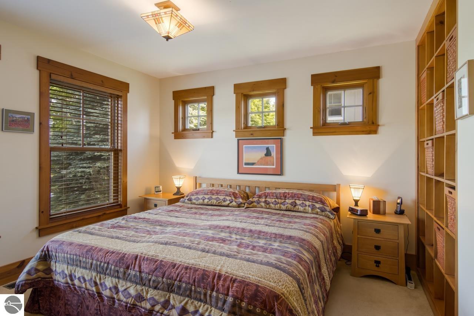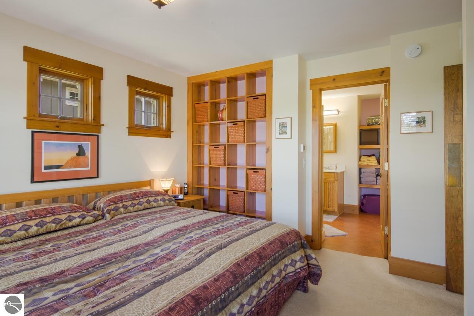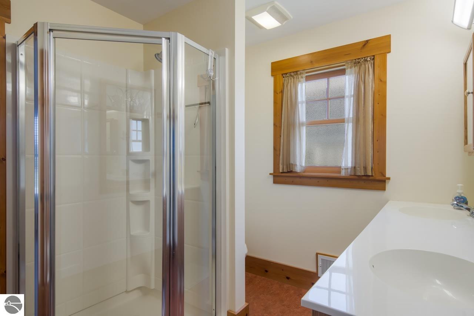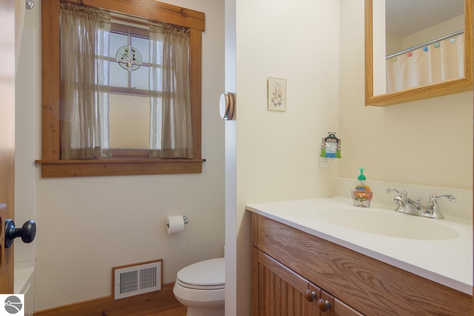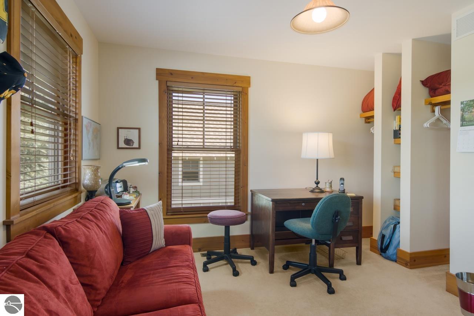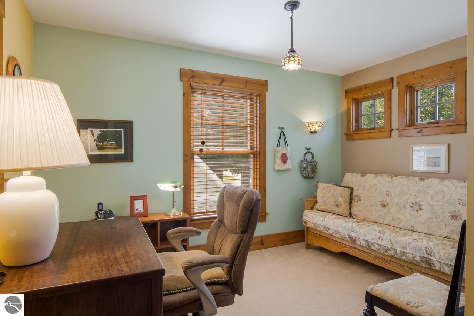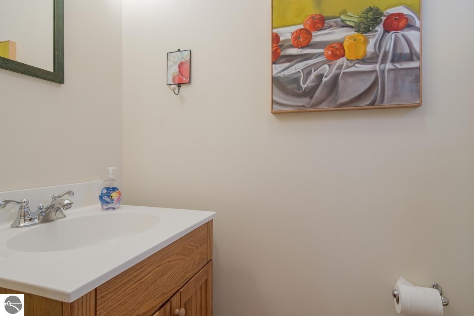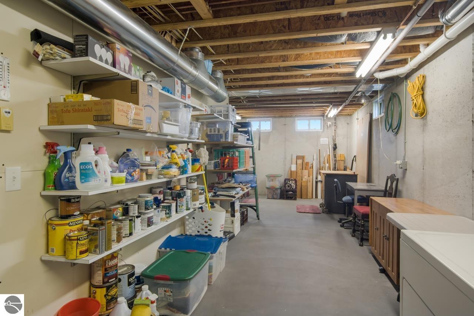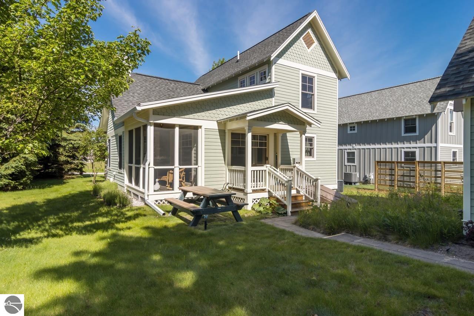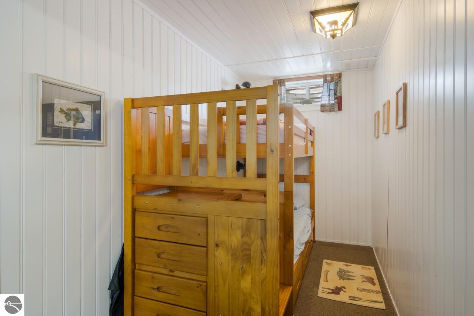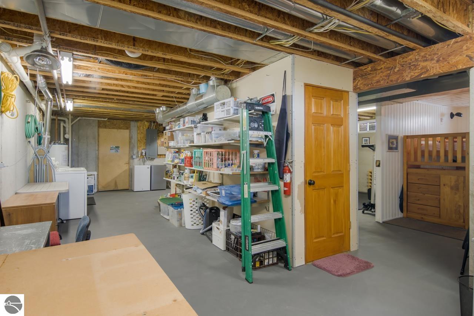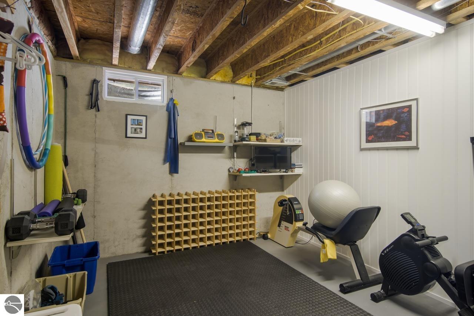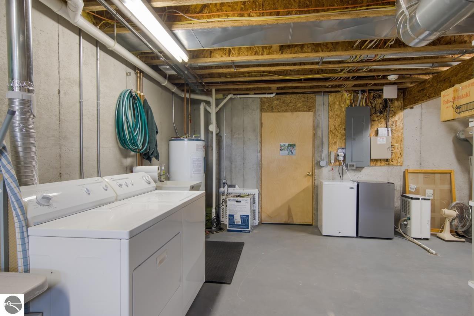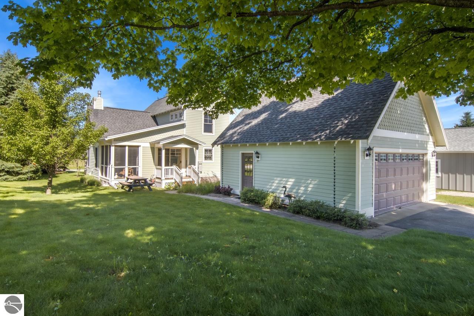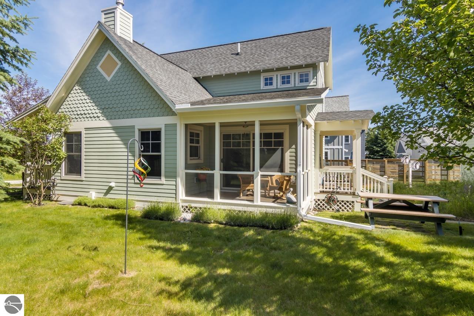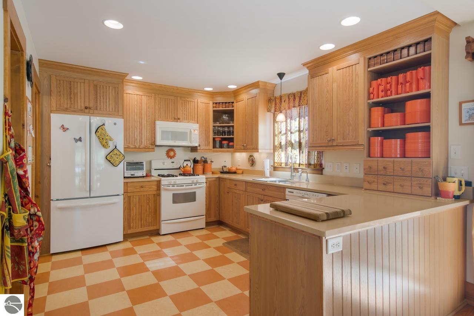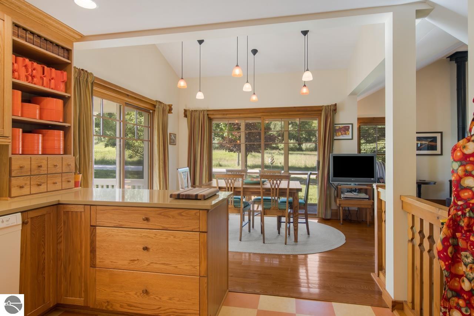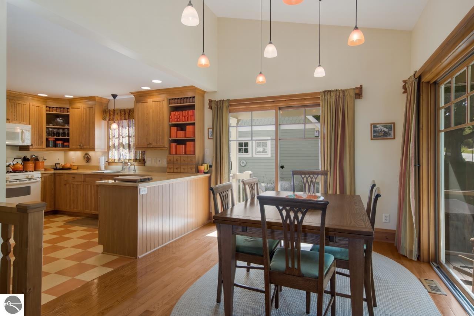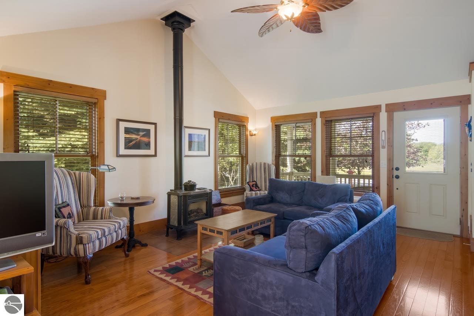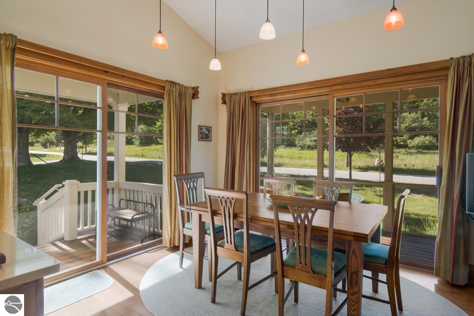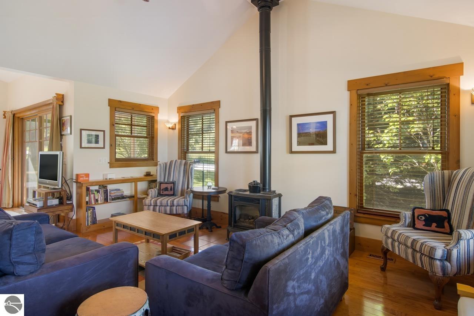11915 Pokagon Street Empire MI 49630
This Village of Empire 3BR, 2.5 BA is in the New Neighborhood, a walk able, “smart” community with views of forested hills in the National Park. Stroll or bicycle a few blocks to village amenities, a public Lake Michigan beach and hiking trails in the Sleeping Bear Dunes National Lake shore. This delightful, bright, move-in-ready home, two-car garage and irrigated yard are in sunshine and shade. Interior features include a main floor primary suite, full basement with inside/outside access, an instant hot water system in the large kitchen, gas woodstove in the living area, wood floors in the living and dining rooms, vaulted ceilings, numerous Mission-style windows, fresh paint, A/C, a high-efficiency furnace and an EPS security system. Whole home Generac generator. Outside, you’ll find a covered front porch for relaxing with family, guests and neighbors. Or take a quiet evening/morning break inside the screened porch. A whole-house generator and newer roof keep you good-to-go in inclement weather. Enjoy the neighborhood common area and participate in the community garden. Services include city water and a common septic system. This property is in a highly desirable location super close to the National Lake shore. It is within the Glen Lake School District, which includes student sports and music programs. It’s a straight 26-mile commute to Traverse City, with all the amenities of a resort destination and year-’round city, including a vibrant nightlife.
Property Details
Listing Price: $599,900
Address: 11915 Pokagon Street Empire MI 49630
City: Empire
County: Leelanau
School District: Glen Lake Community Schools
Type of Property: Residential
Style: 1.5 Story
Garage: 2
Basement: Full
Water: None
Heating/Cooling: Forced Air,Central Air
Road: Public Maintained,Blacktop
Sewer: Development Septic
Laundry Level: Lower Floor
Square Feet: 1,536 Sqft
Bedrooms: 3
Bathrooms: 2.5
MLS #: 1923509
Parcel Size: 0.17
Siding: None
Living Room: 16 x 18.6
Dining Room: 10.2 x 10.2
Kitchen: 10.8 x 12
Family Room:
Master Room: 10.8 x 12.5
Bedroom 2: 11.5 x 12.8
Bedroom 3: 12 x 12.8
Bedroom 4:

