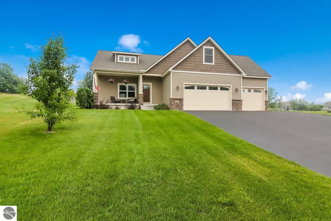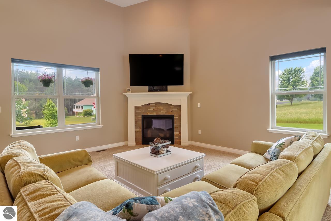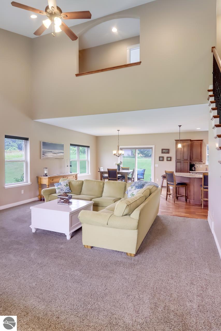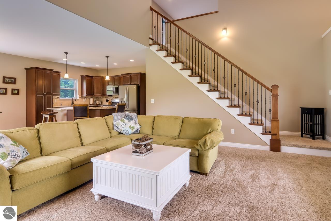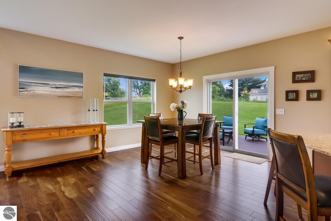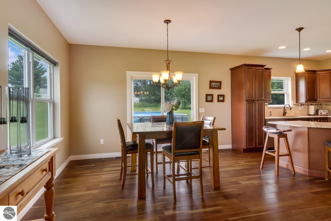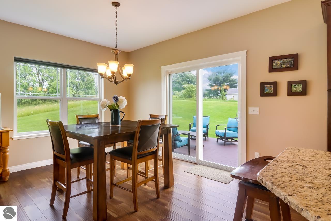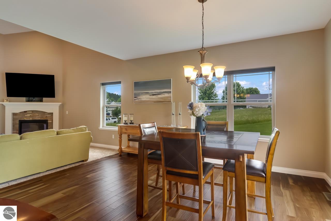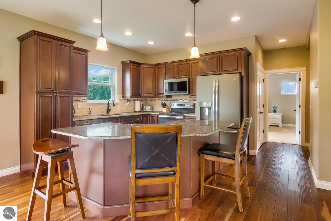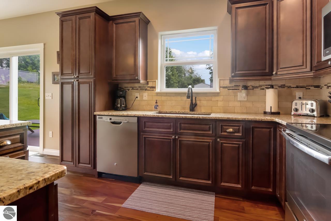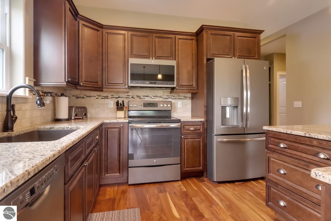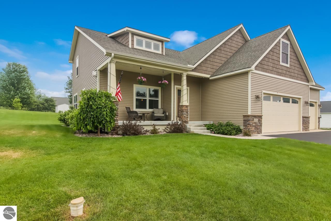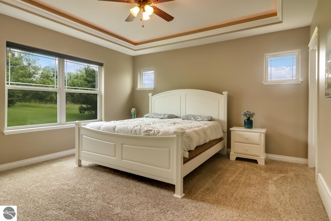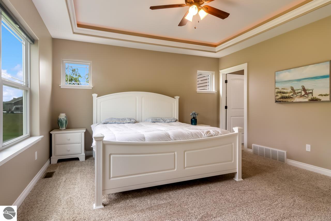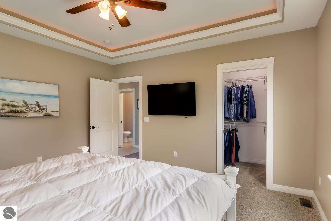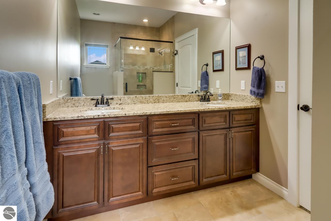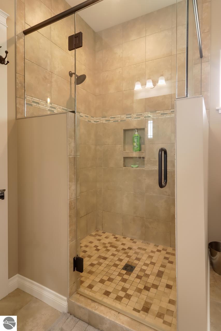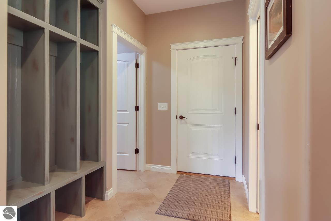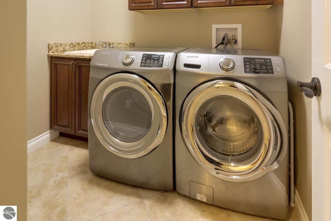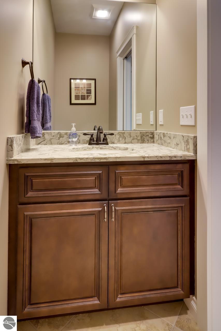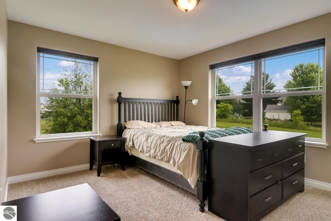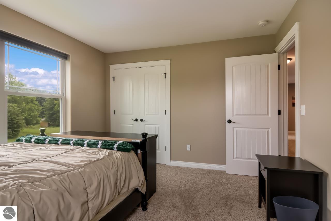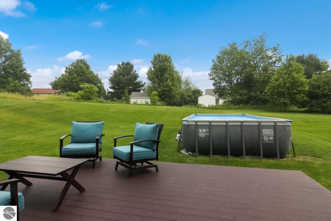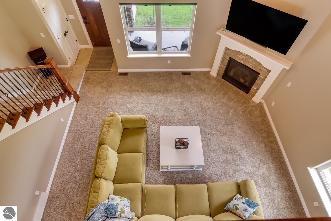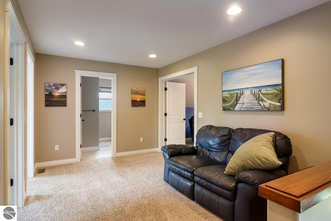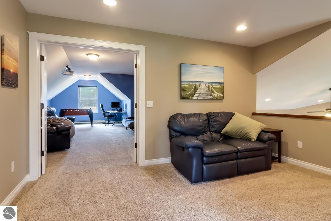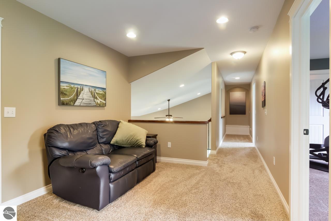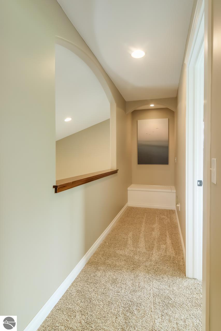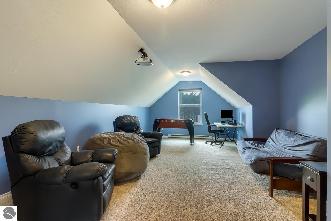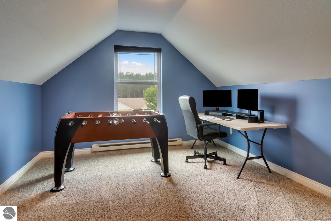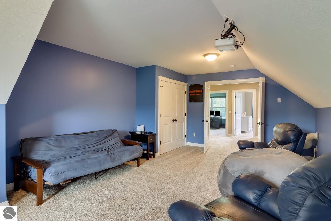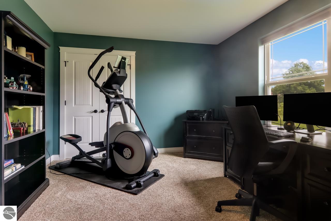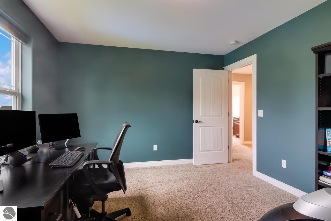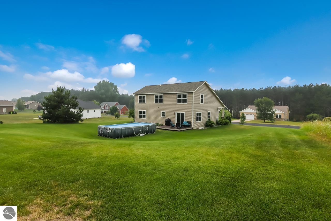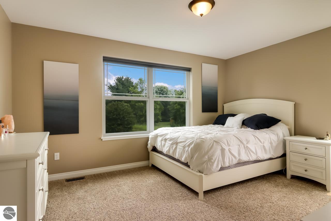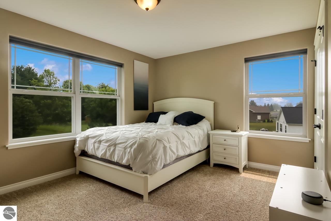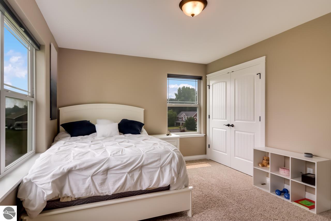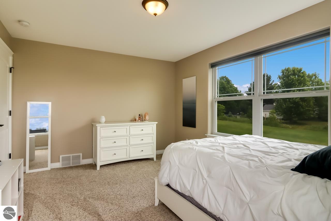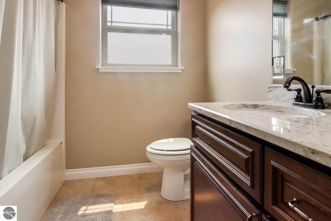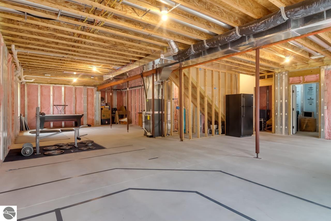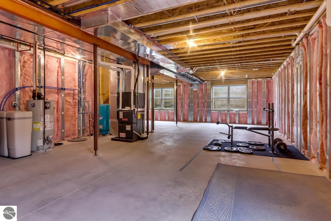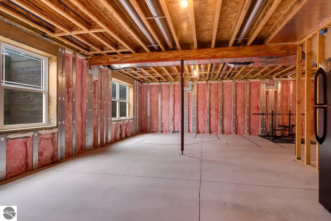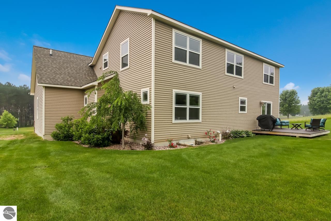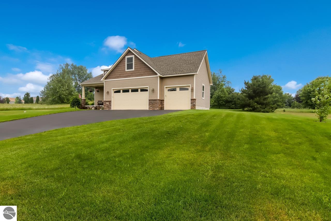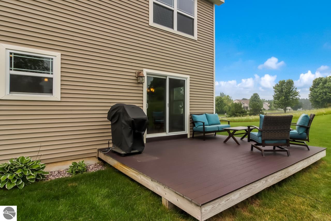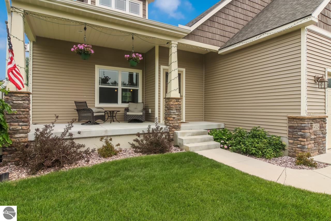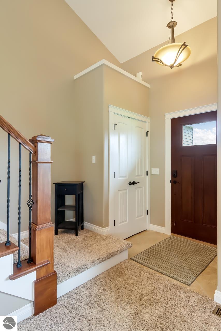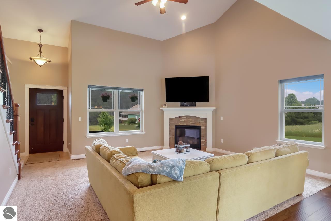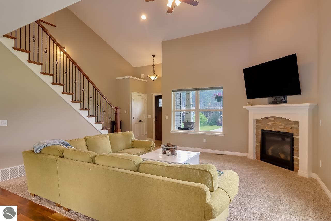4324 Long Wood Drive Traverse City MI 49685
Desirable location on the west side of Traverse City. Built in 2016, this well-cared for 4BR, 2.5 BA home and 3-car garage offers great curb appeal with an expansive grassy lawn, paved driveway and sidewalk leading to the covered front porch. Enter the sunny great room featuring vaulted ceilings and a cozy gas fireplace. Open to the great room, the dining area with slider and wood flooring flows into the large kitchen with island seating, granite counters and stainless appliances. Beyond the kitchen is the primary bedroom suite with a custom tiled-and-glass shower in the private bath. A half bath services guests on the main floor beside the laundry room. A mudroom area with lockers leads to the attached garage. Upstairs are three more bedrooms, a loft for getaway reading and a large family room, with an overhead projector, to use as an office or to entertain the kiddos. Future living space and storage is promised by the full unfinished basement with tall ceilings, lots of windows, insulated concrete walls and plumbing for a bath. Sit on the back deck and enjoy the view of wooded hills, the recently updated landscaping and a large yard with underground irrigation. Nothing to do but move in and feel at home. Near schools, parks, Moomers ice cream and an upscale convenience store with deli. The grocery store, Munson Medical Center and Grand Traverse Commons are a short drive away.
Property Details
Listing Price: $569,900
Address: 4324 Long Wood Drive Traverse City MI 49685
City: Traverse City
County: Grand Traverse
School District: Traverse City Area Public Schools
Type of Property: Residential
Style: 2 Story
Garage: 3
Basement: Full,Egress Windows,Plumbed for Bath,Unfinished
Water: None
Heating/Cooling: Forced Air,Central Air
Road: Association,Blacktop,Privately Maintained
Sewer: Private Septic
Laundry Level: Main Floor
Square Feet: 2,555 Sqft
Bedrooms: 4
Bathrooms: 2.5
MLS #: 1913112
Parcel Size: 0.69
Siding: None
Living Room: 15 x 17.6
Dining Room: 12 x 14
Kitchen: 14 x 14
Family Room: 13.10 x 25.6
Master Room: 13.10 x 14
Bedroom 2: 11.4 x 13
Bedroom 3: 11.4 x 14.5
Bedroom 4: 11.4 x 14.5

