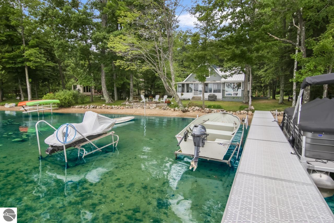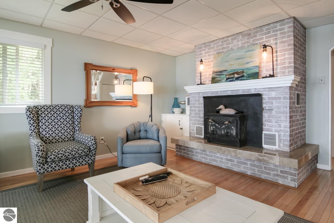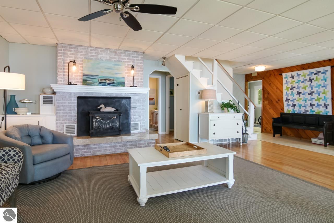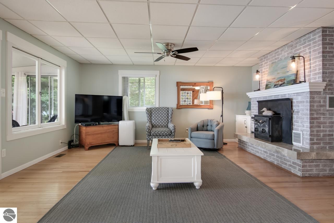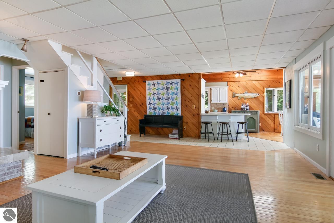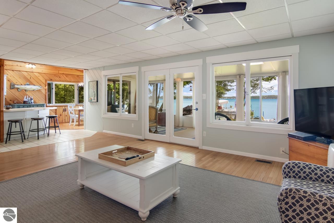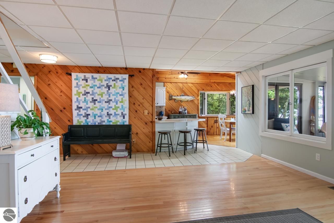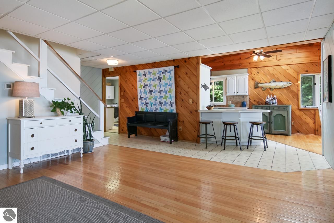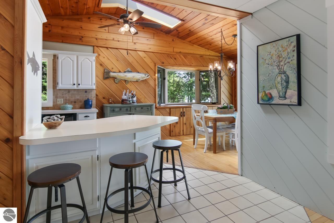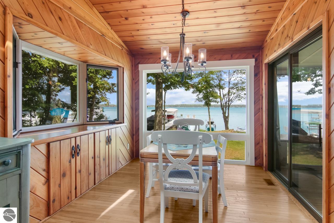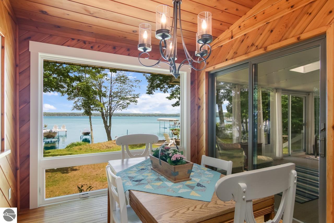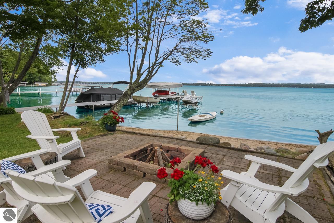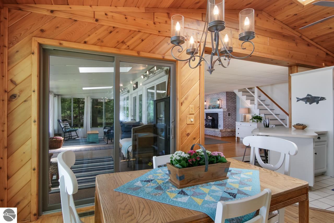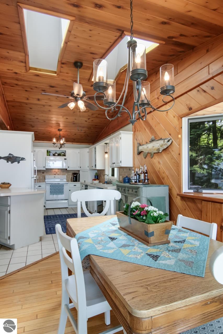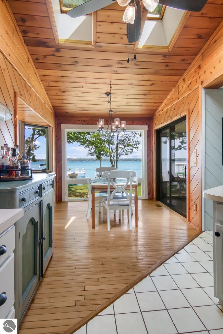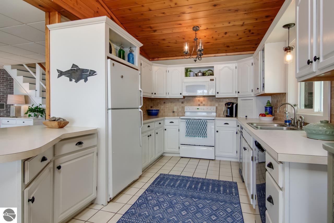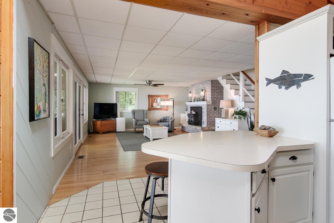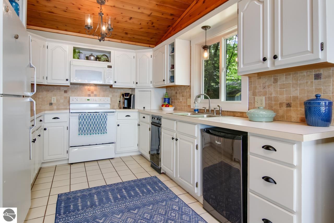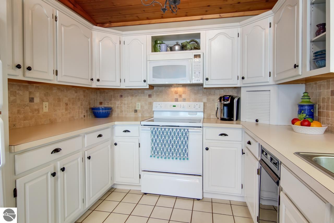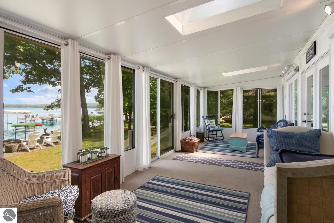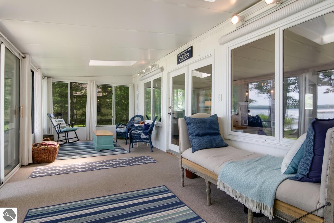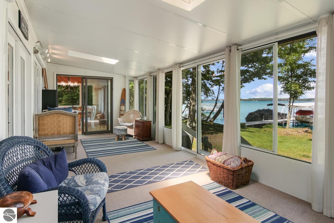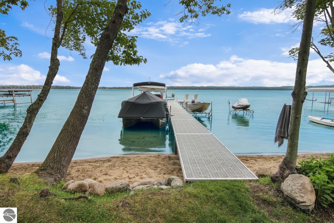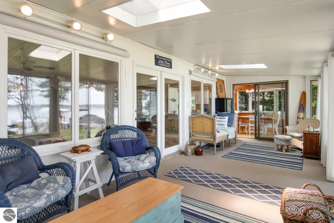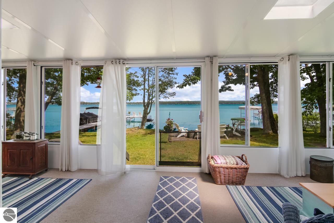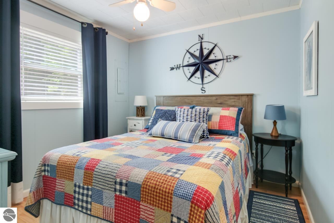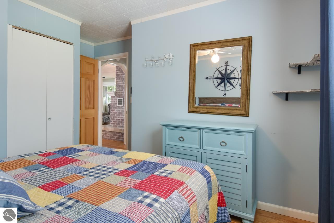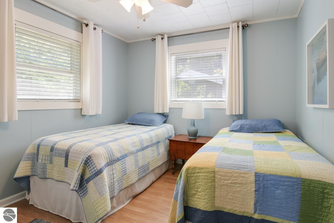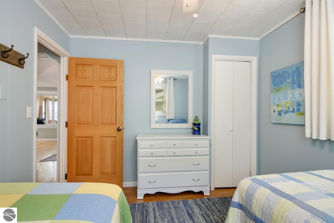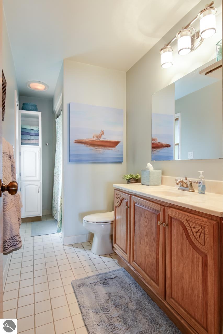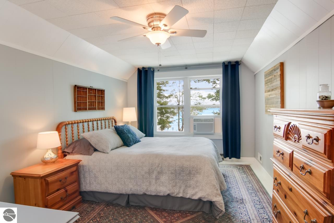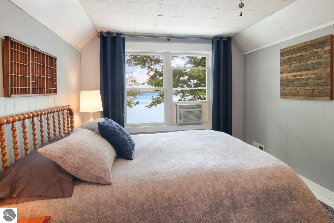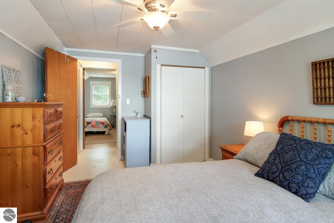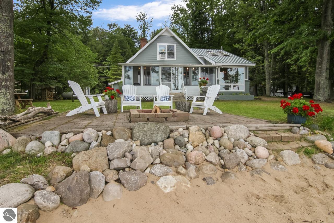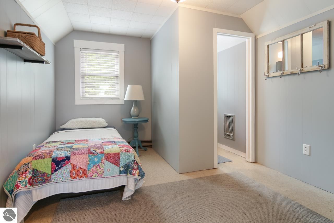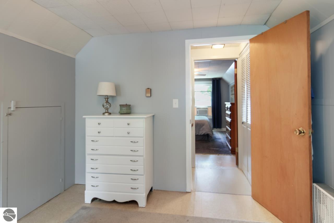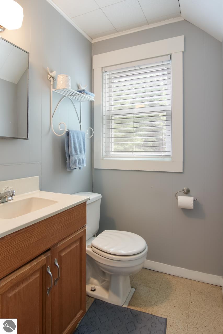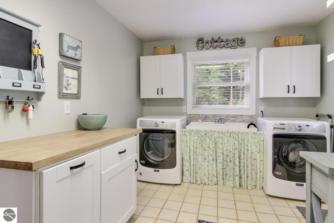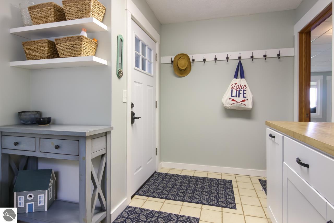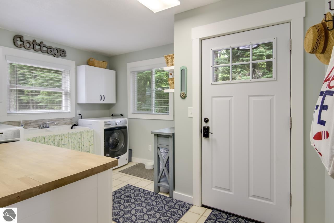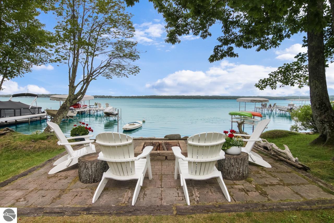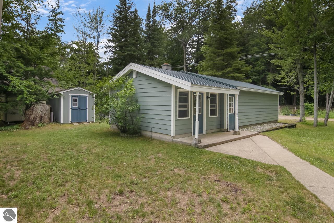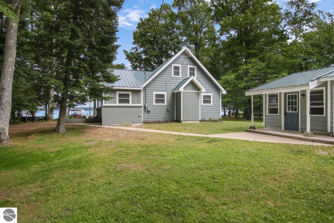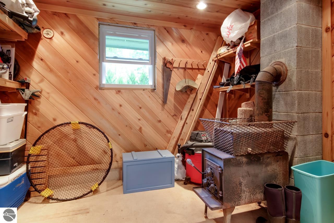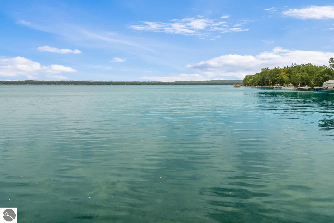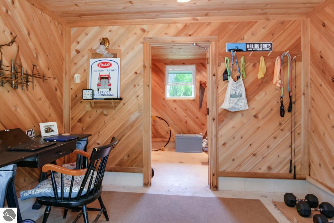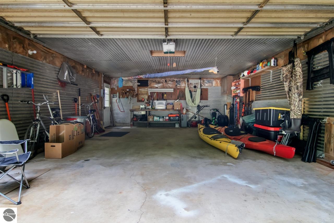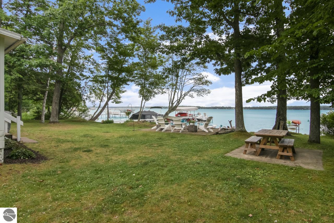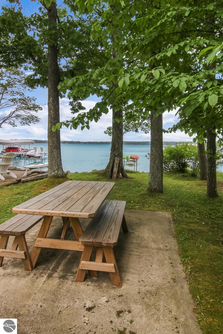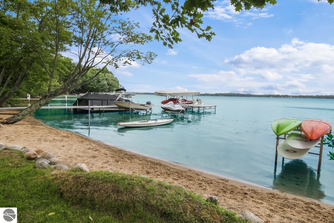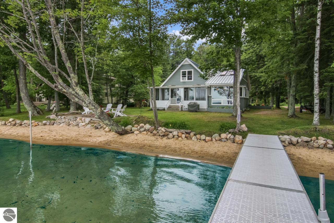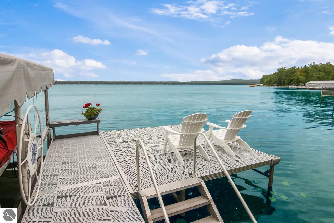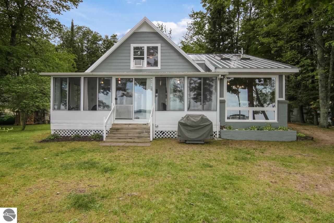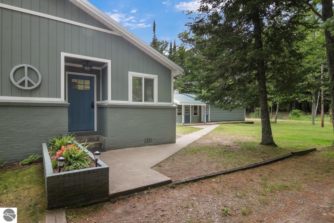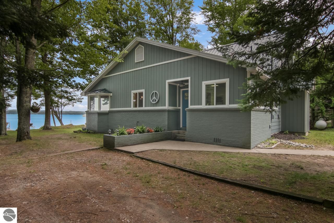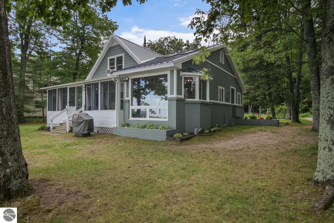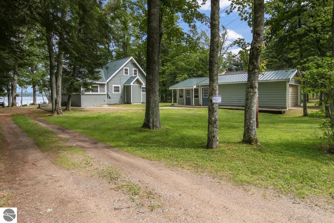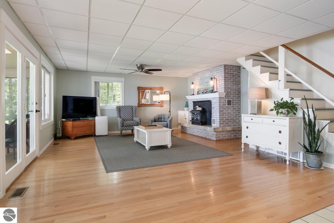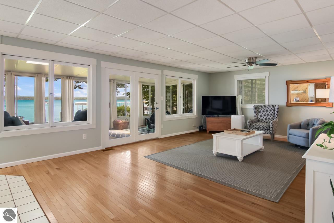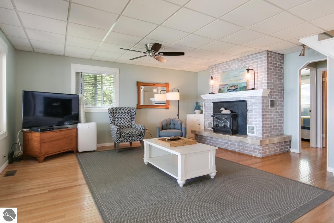5343 Bush Road Interlochen MI 49643
The emerald waters of Green Lake lap beside this 4 bedroom 1.5 bath waterfront home outside Interlochen and its world-famous music camp, less than 30 driving minutes to Traverse City. Enjoy a large, sunny yard with a shaded lakeside patio and all water sports on 87 feet private frontage, including a dock and sandy beach area for the little ones. The immaculate home has many updates including windows, furnace and steel roofs. The home’s features include lots of light and multiple lake views from picture windows and glass doors. The ambiance is upscale yet warm, with wood walls in the kitchen and dining room. You will likely spend most of the summer in the large sunroom with spectacular water views and sunny skylights. Freshly-painted in neutral tones, the living room, bedrooms, bathroom and laundry room are framed by white moldings for a clean, finished look. Every lake house should offer this one’s easy-care wood and tiled floors. From the curved breakfast bar, white cupboards and plenty of counter space in the kitchen, to the whitewashed brick fireplace with woodstove insert in the living room, heaven is in the details of this home. The garage has room for the cars and an insulated finished area currently used as an office, previously as a sauna and could easily be extra bunk space. Relax on your boat and listen to the Interlochen arts academy summer concerts by renowned performers. Make the local eateries part of your weekly routine or travel to nearby Traverse City for upscale shopping and dining, watching films at vintage and IMAX movie houses and visiting wineries and microbreweries. Green Lake is a clean, clear all sports lake known for boating, fishing, swimming and kayaking. Enjoy the spectacular sunrises and lakeside living here on the waters edge.
Property Details
Listing Price: $549,900
Address: 5343 Bush Road Interlochen MI 49643
City: Interlochen
County: Grand Traverse
School District: Traverse City Area Public Schools
Type of Property: Residential
Style: 1.5 Story
Garage: 2
Basement: Crawl Space
Water: None
Heating/Cooling: Forced Air,Window Air Conditioner
Road: Public Maintained,Gravel
Sewer: Shared Septic
Laundry Level: Main Floor
Square Feet: 1,446 Sqft
Bedrooms: 4
Bathrooms: 1.5
MLS #: 1902234
Parcel Size: 0.33
Siding: None
Living Room: 15.7 x 20.8
Dining Room: 9.4 x 14
Kitchen: 13.8 x 15
Family Room:
Master Room: 9.9 x 12.5
Bedroom 2: 9.9 x 9.5
Bedroom 3: 10 x 15
Bedroom 4: 10 x 12,4

