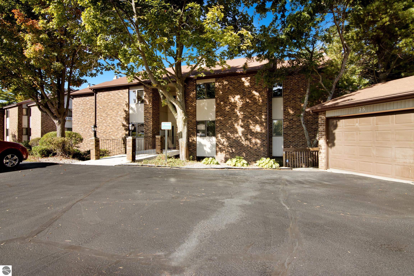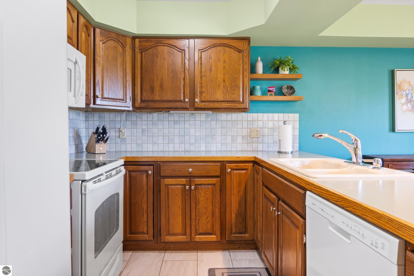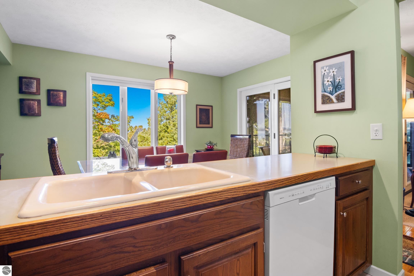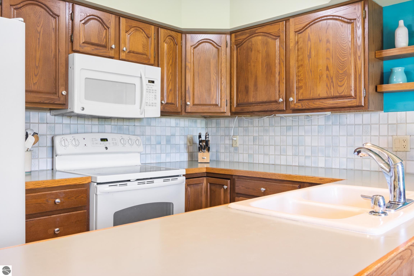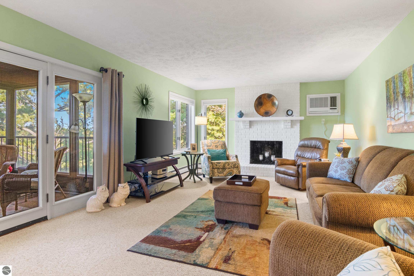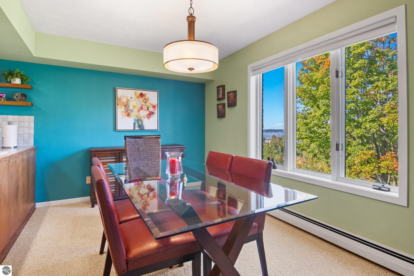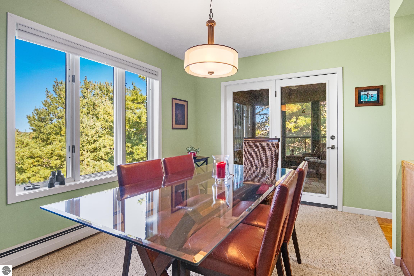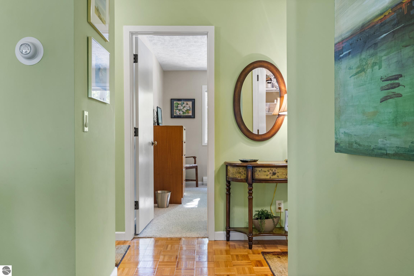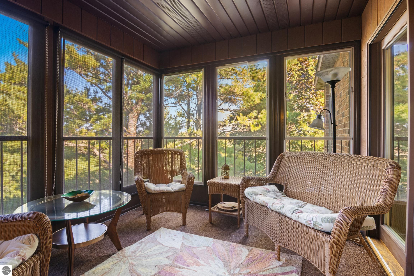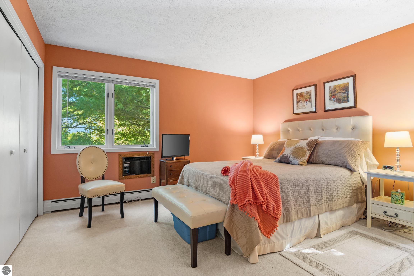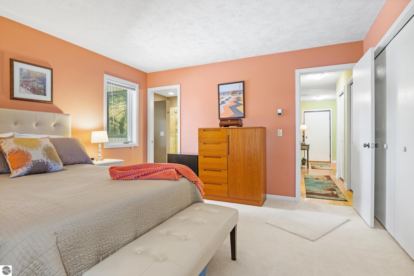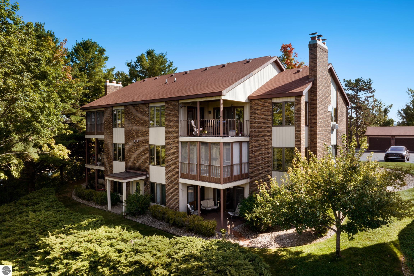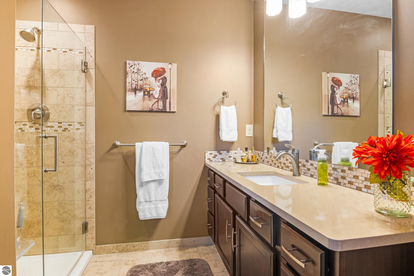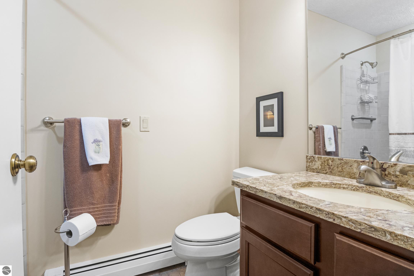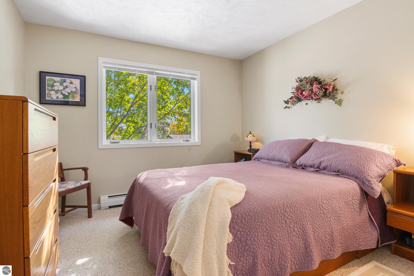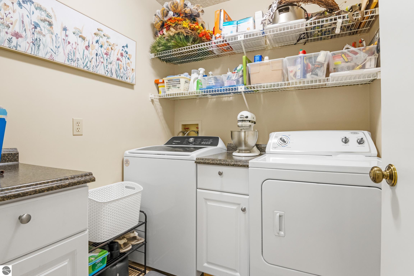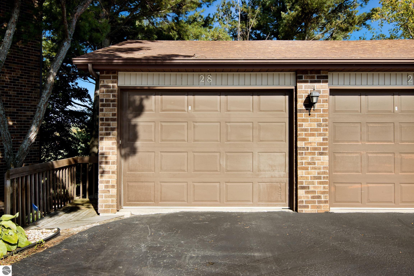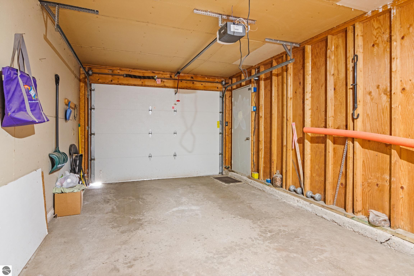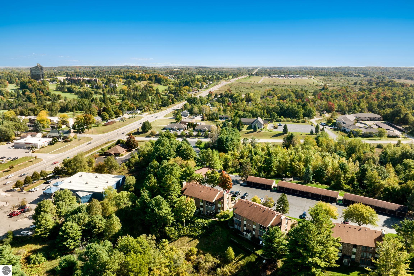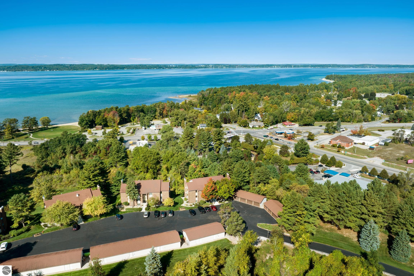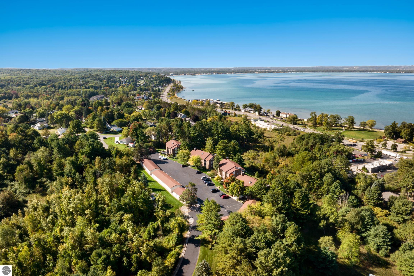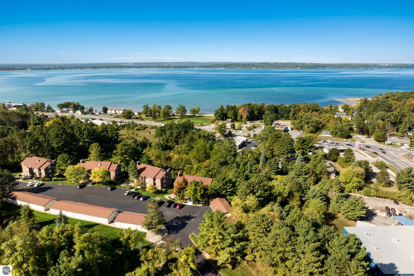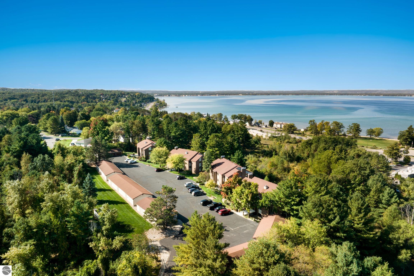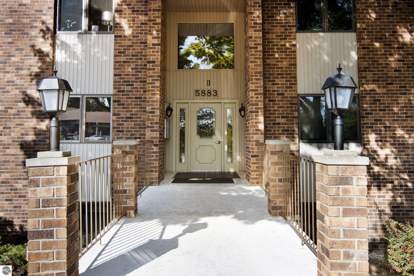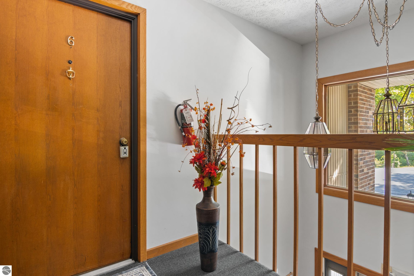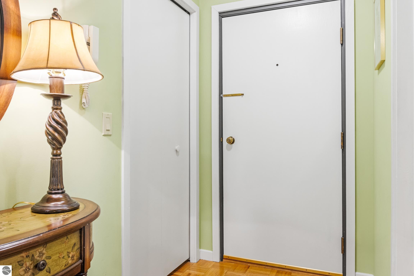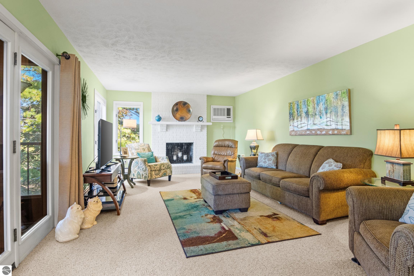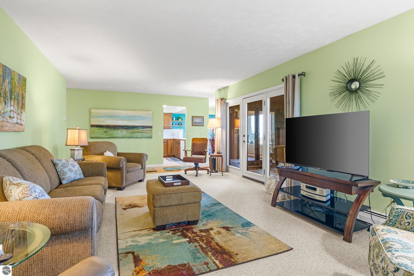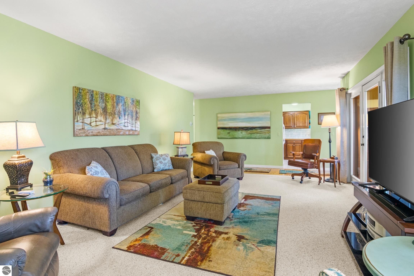5883 Andorra Drive Williamsburg MI 49690
Enjoy some fun East Bay views from this immaculate 2 BR 2 Bath Condo in Juniper Hills. Check out the fantastic location offering both maximum privacy and convenience close to Bay beaches and parks, the TART trail, and the Grand Traverse Resort spa, golf, shops, and restaurants. This upper end unit is found in the end building and has a great layout for social gatherings. There is a bay view from the kitchen through the dining room and wooded views from the living room through the three-season porch. Many updates include the tiled kitchen floor and backsplash, new paint palette throughout, plus an updated primary bath with tiled shower, glass shower door, and Cambria counter. The living room features a cozy, woodburning, brick fireplace and large windows framing a glass door to the screened 10×12 porch, where you can catch a breeze, read a book, or entertain in a treehouse ambiance. The dining room offers another entry to the porch. A real laundry room, not a closet, offers counter space, drawers and shelves in addition to the washer and dryer. All major appliances are included. Amenities include efficient hot water baseboard heat, cable TV and internet. Your monthly maintenance fee covers heat, water, sewer, waste removal, and the usual exterior building and grounds maintenance, including snow removal. Park your vehicle and bicycles in the oversized one-car garage with an electric door opener, located just steps from the door. And, don’t worry, the usual pet is allowed.
Property Details
Listing Price: $329,900
Address: 5883 Andorra Drive Williamsburg MI 49690
City: Williamsburg
County: Grand Traverse
School District: Traverse City Area Public Schools
Type of Property: Residential
Style: Other
Garage: 1
Basement: Slab
Water: None
Heating/Cooling: Hot Water,Baseboard
Road: Public Maintained,Blacktop
Sewer: Municipal
Laundry Level: Main Floor
Square Feet: 1,280 Sqft
Bedrooms: 2
Bathrooms: 2
MLS #: 1939209
Parcel Size: None
Siding: None
Living Room: 13.3 x 26.9
Dining Room: x comb
Kitchen: 14 x 17.6
Family Room: 9.8 x 11.8
Master Room: 13 x 14
Bedroom 2: 10.9 x 11
Bedroom 3:
Bedroom 4:

