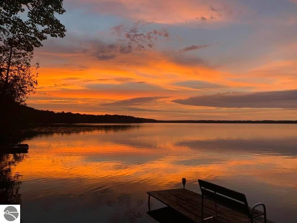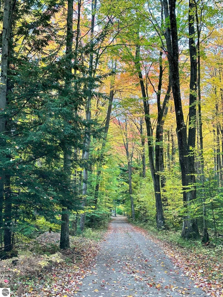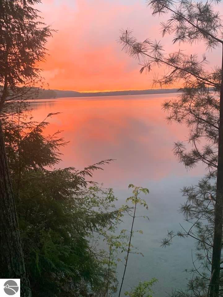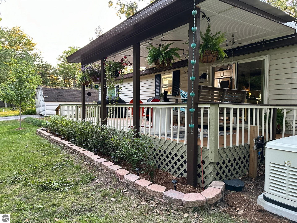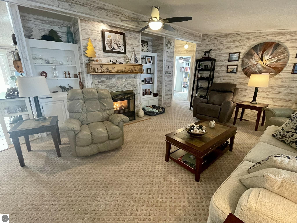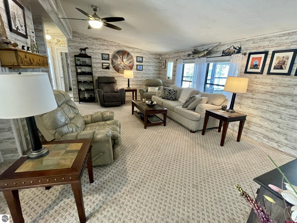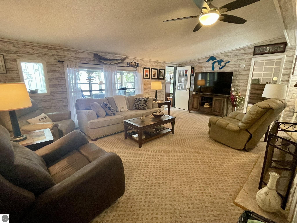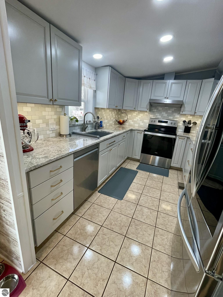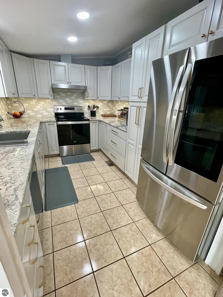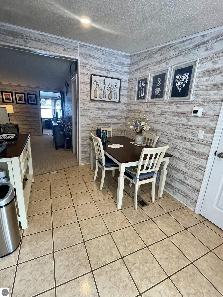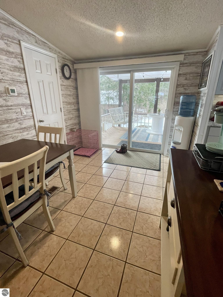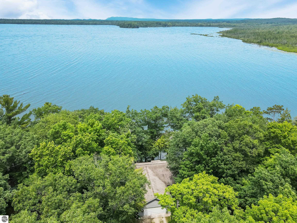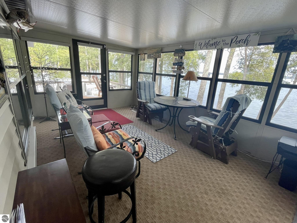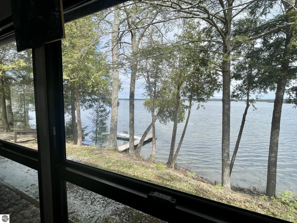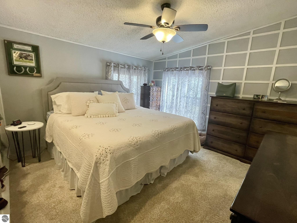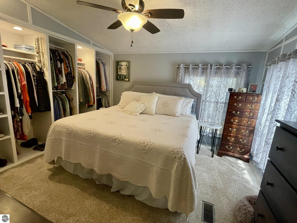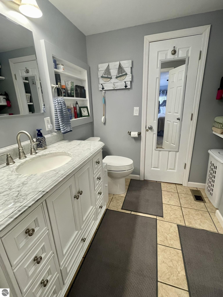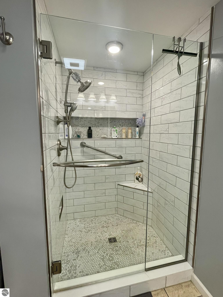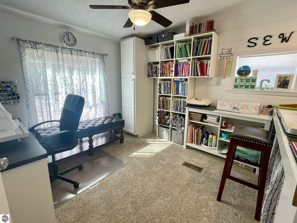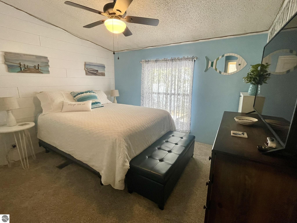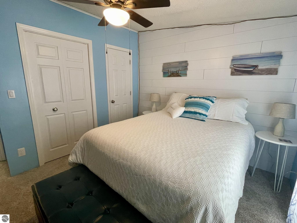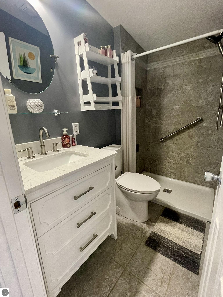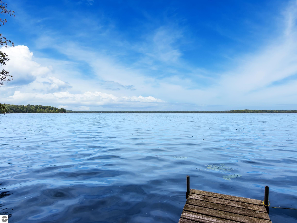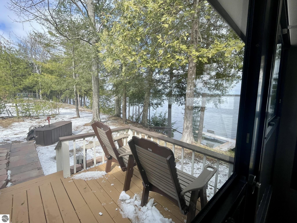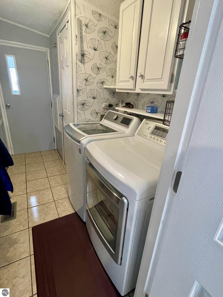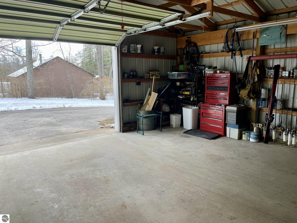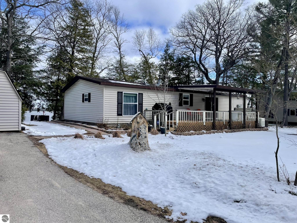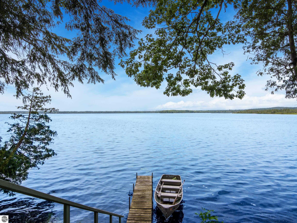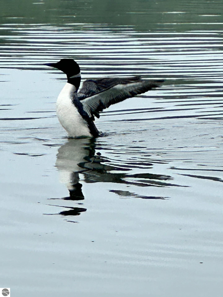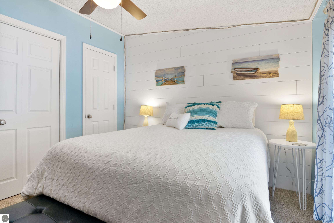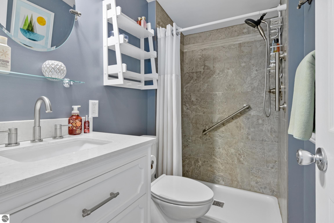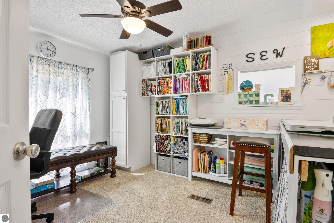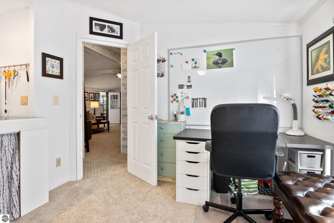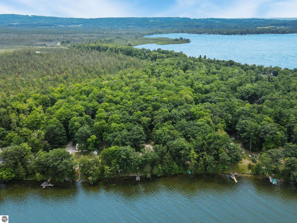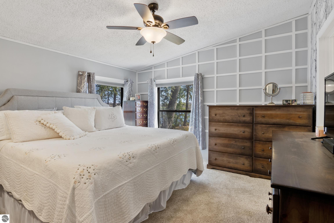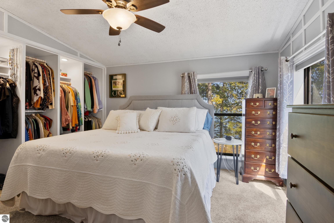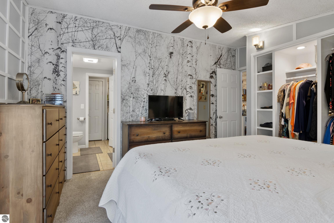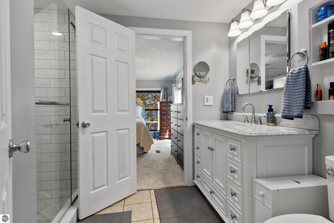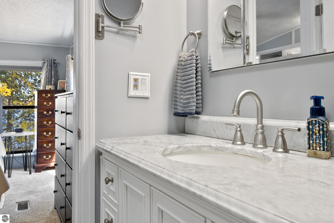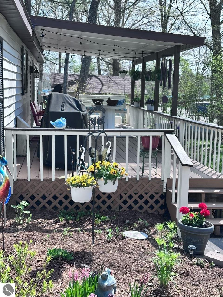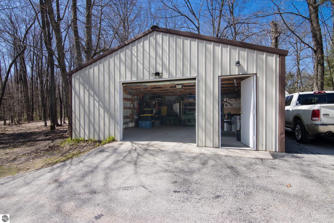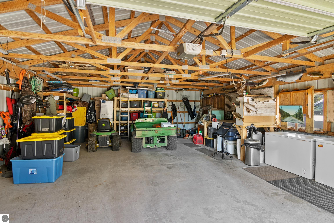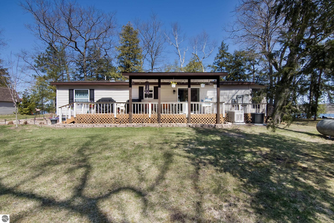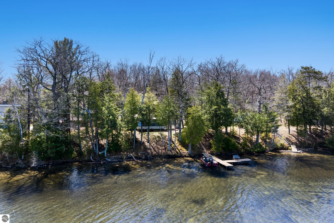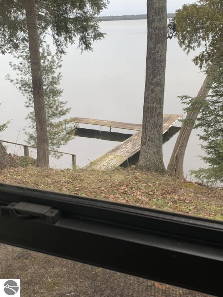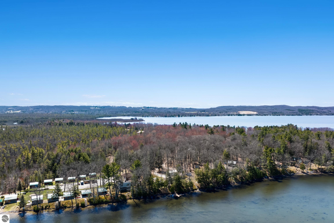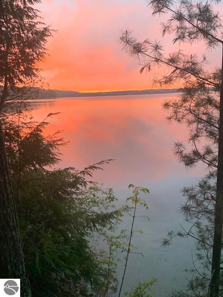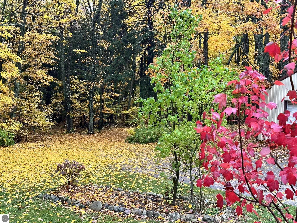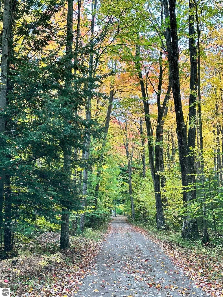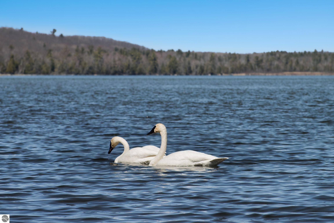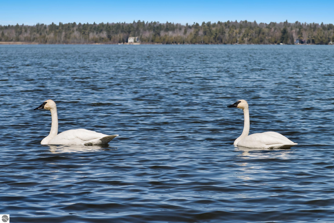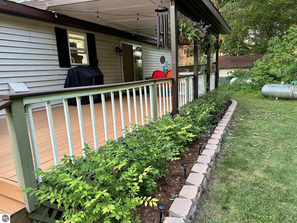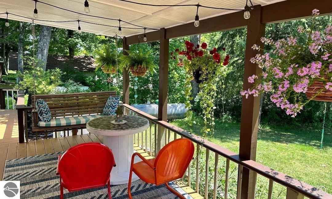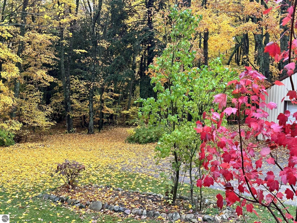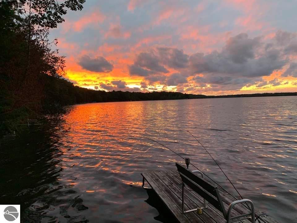8790 Deadstream Road Honor MI 49640
Stunning, elevated views of Little Platte Lake are thoroughly enjoyed from this 3 bedroom, 2 bath waterfront home with 126 feet lake frontage, a dock, a 32×24 garage and a garden shed on 2.5 acres. Close to Sleeping Bear Dunes National Lakeshore property, the home sits 1,200 feet from the road for quiet ambiance. Featuring recently remodeled main living areas (bedrooms, baths, kitchen-dining) and offering modern amenities. Enter the dining area via a slider from the wide, covered front porch or use the side entry to a 3-season porch/mudroom leading to the laundry room. The spacious living room features a vaulted ceiling and gas fireplace. The kitchen includes granite counters, white cabinetry, and new stainless appliances. An amazing 10×20 enclosed, heated glass porch overlooks the lake and offers additional living space in 3+ seasons. This home is air-conditioned and the carpeting, furnace, well pump, back-up generator and roof are all new within the last two years. Negotiate for the furnishings and move right in at closing. Little Platte Lake is known for sandy-bottom swimming, pontooning, paddling and fishing. Waterbirds, loons and eagles swoop in to fish. It’s a scenic bike ride or short drive to the National Lakeshore and Lake Michigan beaches. The nearby village of Honor offers the usual conveniences and then some. Get groceries or hardware, visit the post office and bank, dine at cafes/restaurants, or stop for specialty coffee drinks. The Platte River runs through here with a new public park just outside downtown.
Property Details
Listing Price: $699,000
Address: 8790 Deadstream Road Honor MI 49640
City: Honor
County: Benzie
School District: Benzie County Central Schools
Type of Property: Residential
Style: Ranch,1 Story
Garage: 2
Basement: Crawl Space
Water: None
Heating/Cooling: Forced Air,Central Air
Road: Public Maintained,Blacktop
Sewer: Private Septic
Laundry Level: Main Floor
Square Feet: 1,248 Sqft
Bedrooms: 3
Bathrooms: 2
MLS #: 1931848
Parcel Size: 2.5
Siding: None
Living Room: 14.5 x 21
Dining Room: 8.10 x 12.6
Kitchen: 8.7 x 12
Family Room:
Master Room: 12 x 12.2
Bedroom 2: 10.8 x 12.3
Bedroom 3: 10 x 11.4
Bedroom 4:

