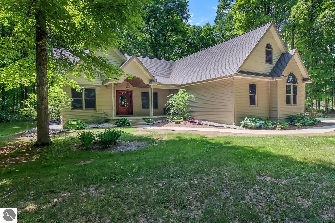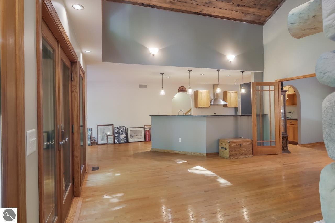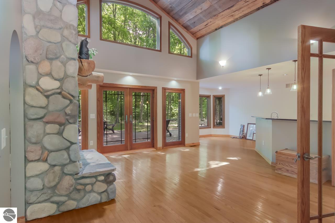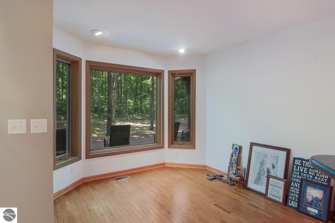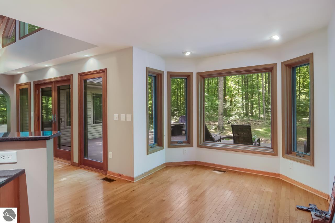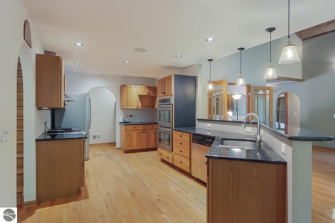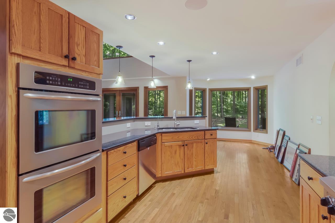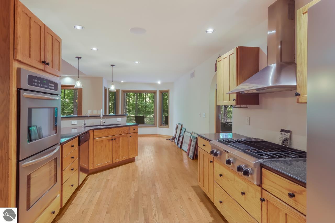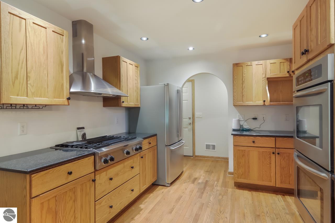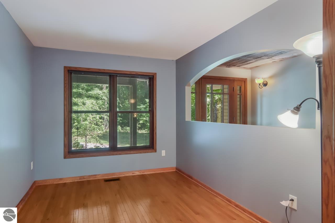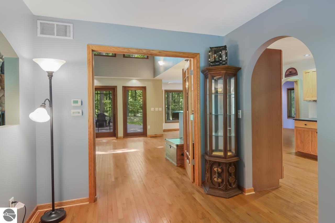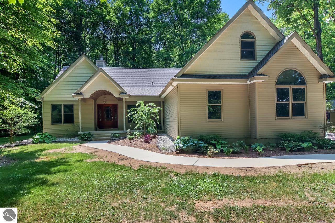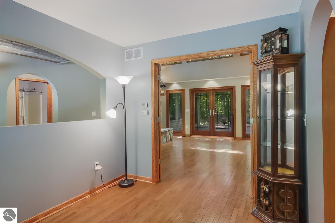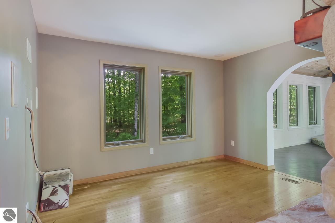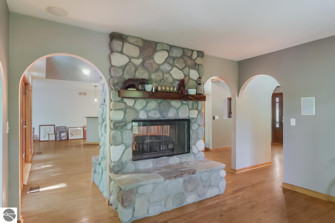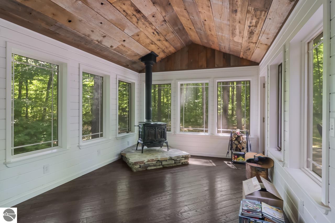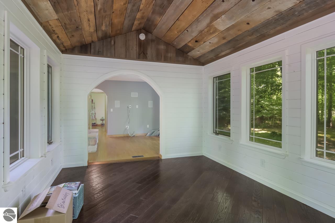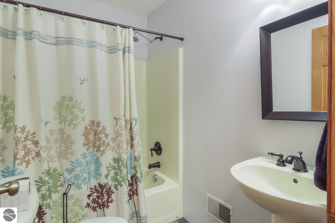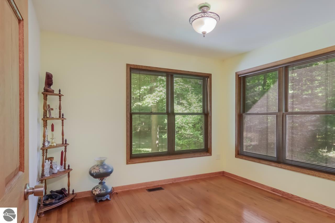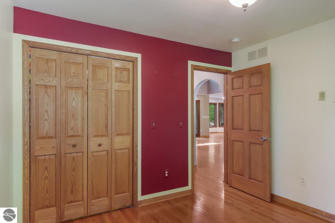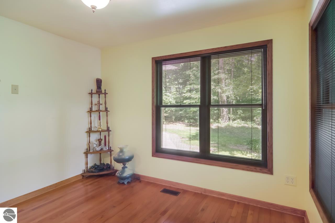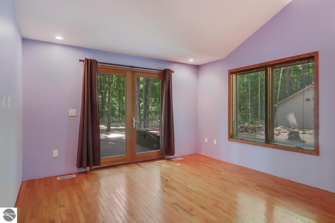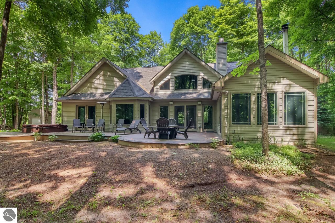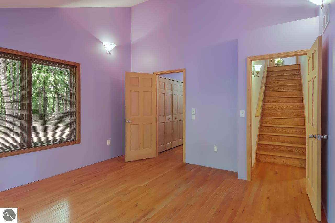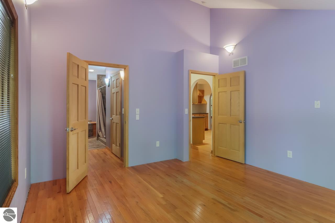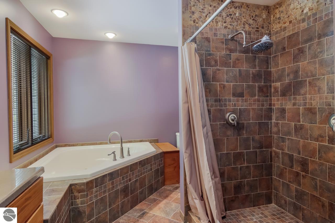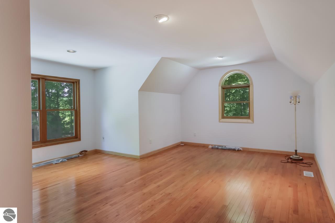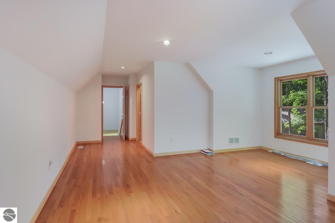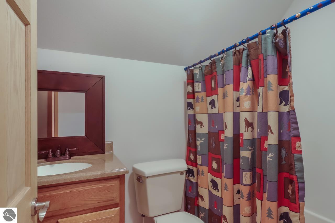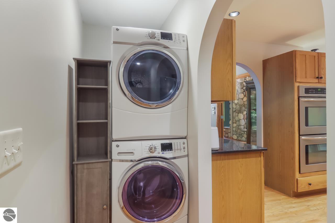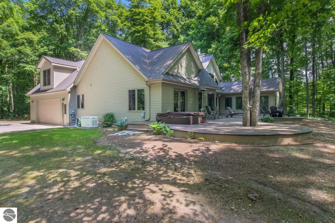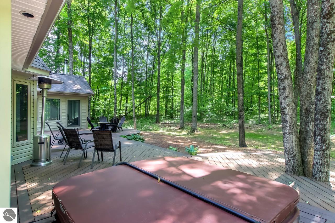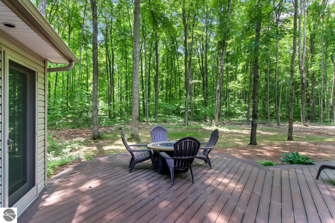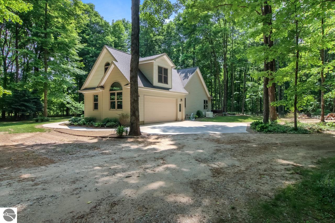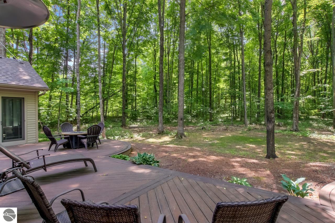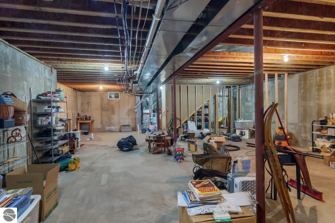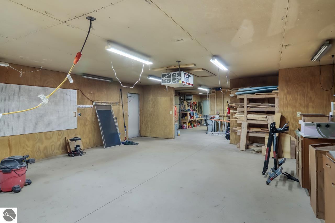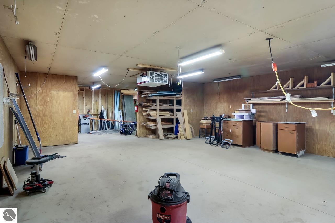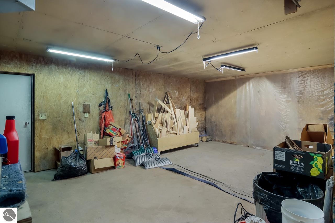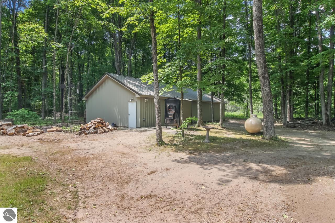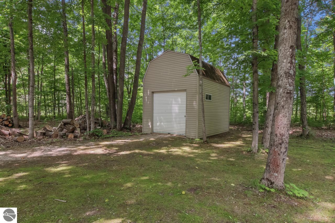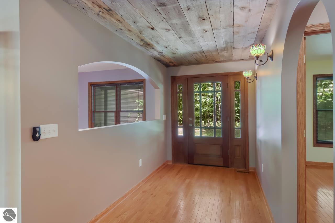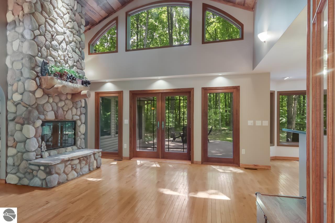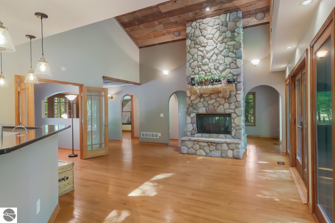16275 Aletha Road Interlochen MI 49643
Exceptionally nice custom home with central air, Trex decking and heated pole building on 10 acres southwest of Lake Ann. Winding driveway through hardwoods leads to a private setting near the Platte River. Three bedroom, three bath home has an airy ambience with soaring ceilings, numerous windows and recessed, pendulum and sconce lighting. Décor includes curved archways, wood floors, tiled floors in bathrooms, living room/entry solid barnwood ceilings and a two-sided fieldstone fireplace surround with stone hearth. Enjoy the stars from the hot tub on the back deck. In addition to the full unfinished basement, main floor bonus space includes a formal dining room with glass doors, main floor media room and four-season sunroom with cozy corner woodstove. Amazing, spacious kitchen has an eat-in bay window nook, stainless appliances, granite counters, two built-in ovens and a gas cooktop with vent hood. Main floor primary bedroom offers a large tiled shower and jetted tub. A second bedroom and another full bath and are also on the main floor. Upper bedroom suite includes a full bath. Basement has an egress window for a future bedroom and is plumbed. Heating systems include a 2 year old FA furnace and 4 year old outdoor wood boiler which also heats water and pole building. Pole building is a 60 x 24 heated, insulated workshop. Generac generator brings peace of mind.
Property Details
Listing Price: $549,900
Address: 16275 Aletha Road Interlochen MI 49643
City: Interlochen
County: Benzie
School District: Benzie County Central Schools
Type of Property: Residential
Style: 1.5 Story
Garage: 2
Basement: Full,Egress Windows,Plumbed for Bath
Water: None
Heating/Cooling: Forced Air,Central Air,External Wood Burner
Road: Gravel,Privately Maintained
Sewer: Private Septic
Laundry Level: Main Floor
Square Feet: 2,274 Sqft
Bedrooms: 3
Bathrooms: 3
MLS #: 1911907
Parcel Size: 10
Siding: None
Living Room: 16 x 16.7
Dining Room: 9 x 10.10
Kitchen: 10.9 x 29
Family Room: 11 x 16.5
Master Room: 13 x 14.3
Bedroom 2: 10.3 x 10.11
Bedroom 3: 16.10 x 17.8
Bedroom 4:

