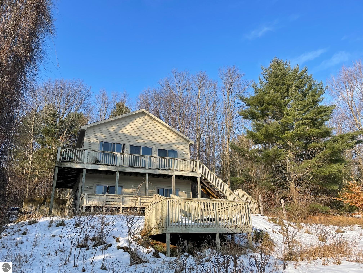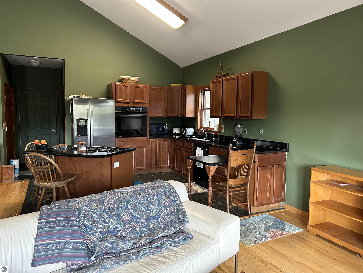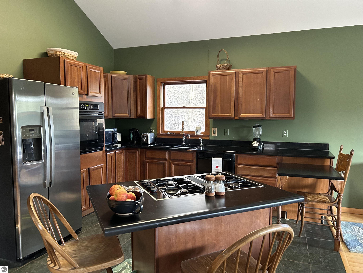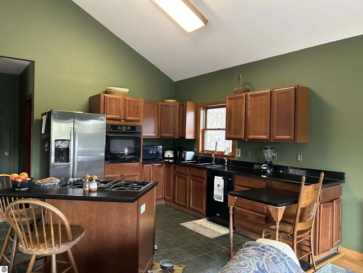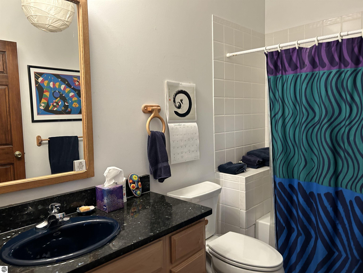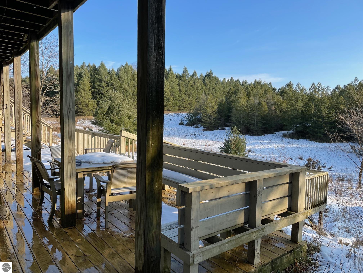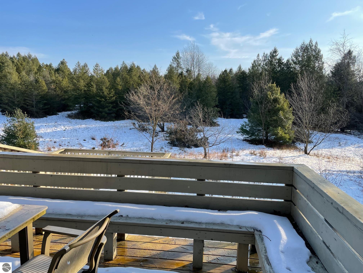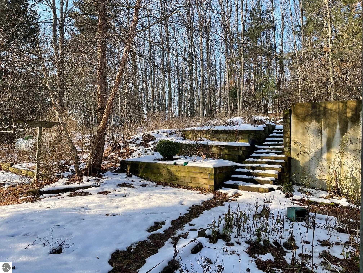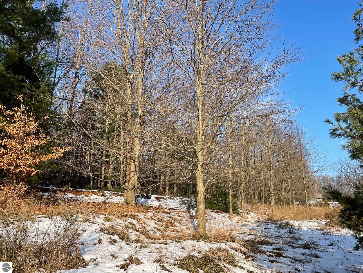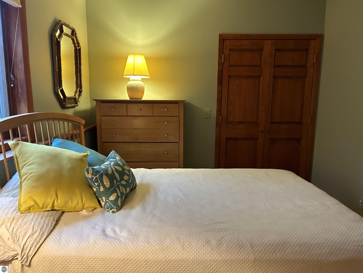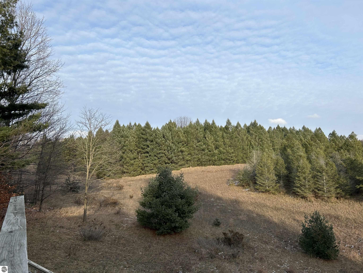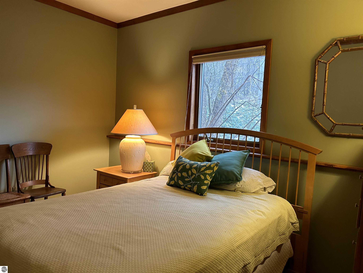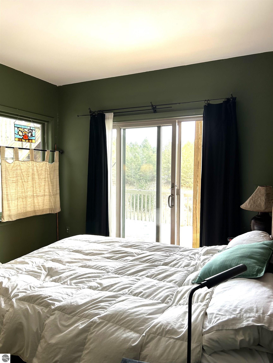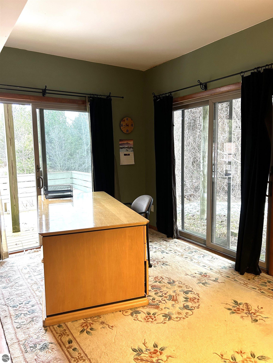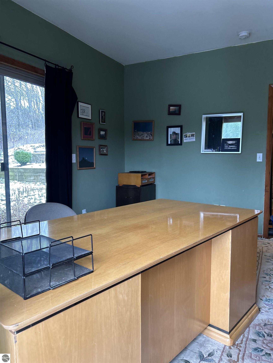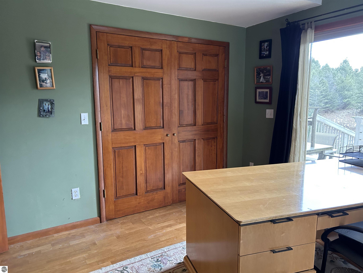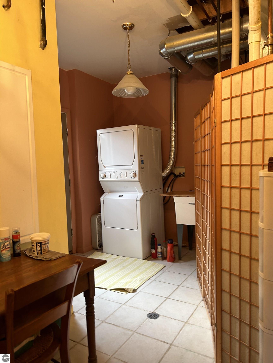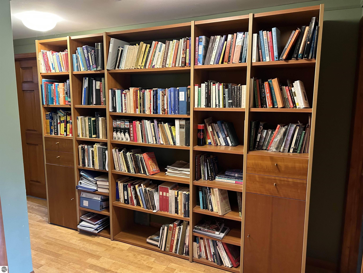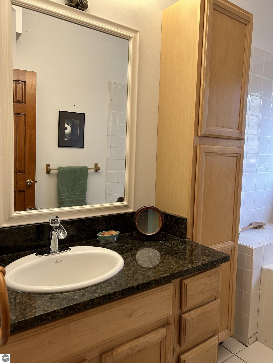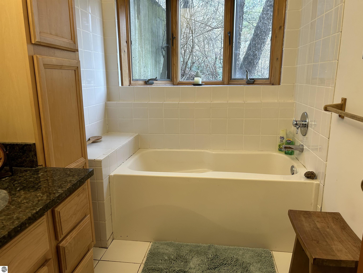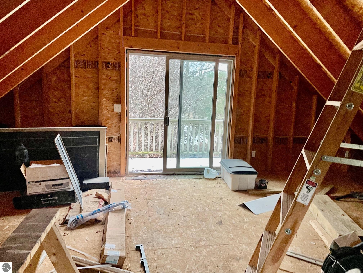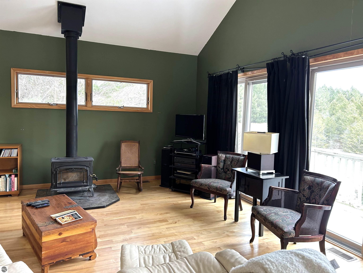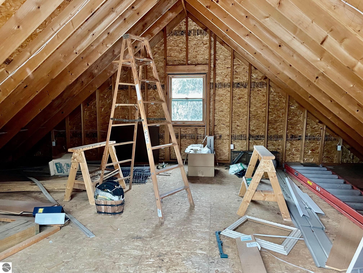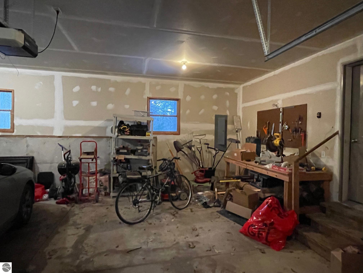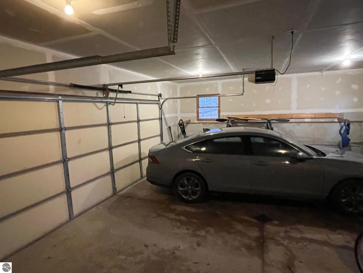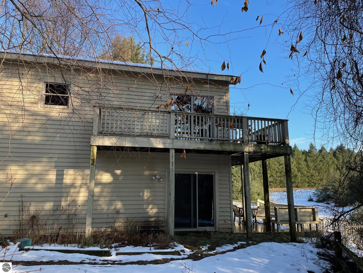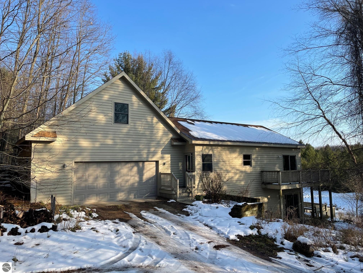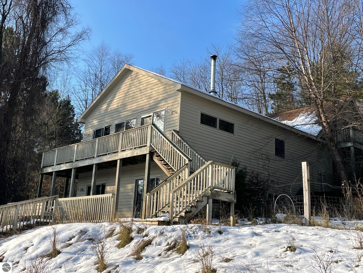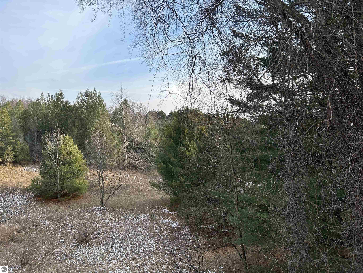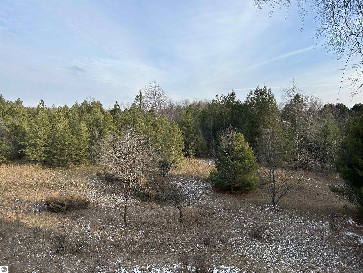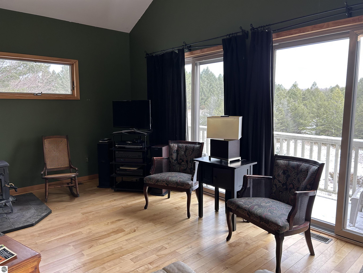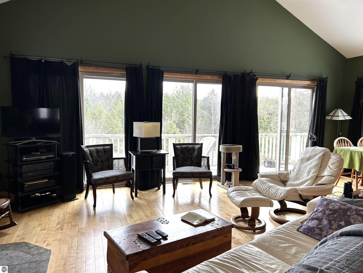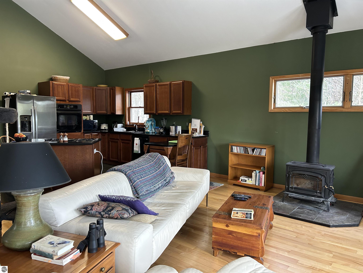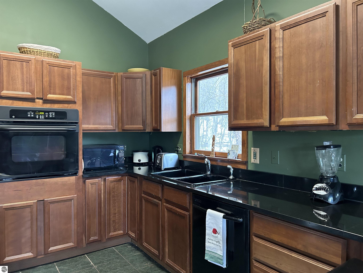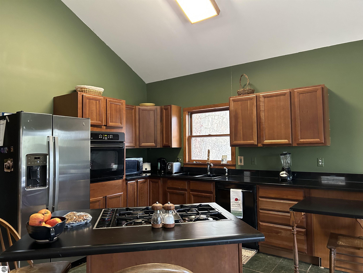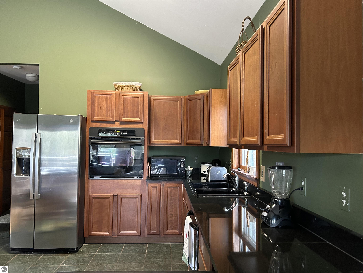8950 Stormer Road Empire MI 49630
Sleeping Bear Dunes National Lakeshore is one of your closest neighbors in a countryside setting just south of Empire village. Five acres of privacy surround this three bedroom, two bath home with a 2-car attached, finished garage. Set on a hillside dotted with pines and mature leafy trees, the home was designed to flow with the landscape—with inspiration from Frank Lloyd Wright. The main level is a dream for entertaining and features an expansive floor plan with open kitchen, dining and living areas in a Great Room space. A beamed cathedral ceiling, solid wood doors, and wood and tiled floors add to the simple, clean, natural look of the home’s Craftsman style of architecture. The spacious kitchen includes wood cabinetry, solid surface counters, stainless appliances, a wall oven, and a large cooking island with a gas stovetop. Beyond it is the living area with a cozy woodstove and a wall of sliding glass doors with a sunny exposure. Step outside to lounge, watch wildlife or stargaze on the raised portion of the multi-level deck. The home’s walkout lower level features three bedrooms, two with sliding glass doors to the covered portion of the deck, a built-in bookcase in the hallway, a full bathroom and the convenient laundry area. Turn the large, unfinished bonus room above the garage into your music/arts/crafts studio or use as a private guest or recreation room. In this space, a sliding glass door leads to a balcony overlooking the side yard with tiered beds for flowers. The National Lakeshore Treat Farm trail is just across M-22 and leads to dune views of Lake Michigan. Visit Empire for services, dining choices and the exceptional Lake Michigan public beach. You can’t get much closer to the National Lakeshore than this!
Property Details
Listing Price: $499,900
Address: 8950 Stormer Road Empire MI 49630
City: Empire
County: Leelanau
School District: Glen Lake Community Schools
Type of Property: Residential
Style: Raised Ranch,Craftsman,1 Story
Garage: 2
Basement: Full,Walkout,Egress Windows,Full Finished
Water: None
Heating/Cooling: Forced Air
Road: Public Maintained,Blacktop
Sewer: Private Septic
Laundry Level: Lower Floor
Square Feet: 1,872 Sqft
Bedrooms: 3
Bathrooms: 2
MLS #: 1918081
Parcel Size: 5
Siding: None
Living Room: 14.10 x 25
Dining Room: x comb
Kitchen: 12.6 x 20.4
Family Room:
Master Room: 11.4 x 12.7
Bedroom 2: 10.10 x 12.7
Bedroom 3: 9.5 x 12.6
Bedroom 4:

