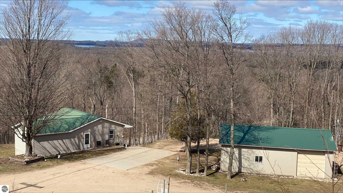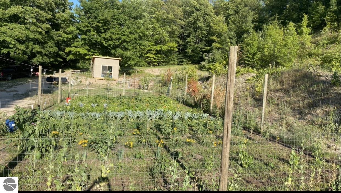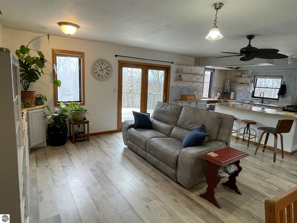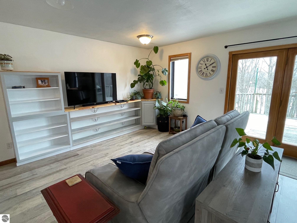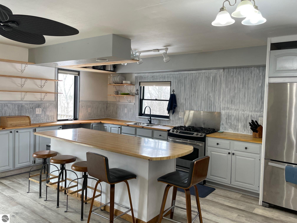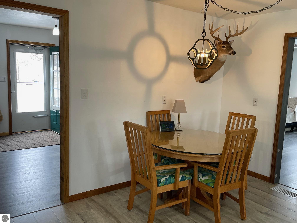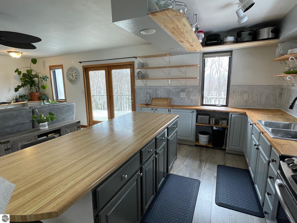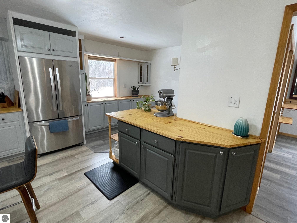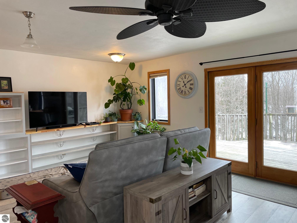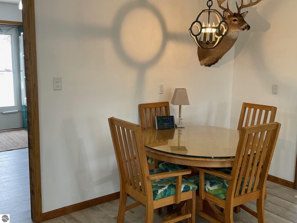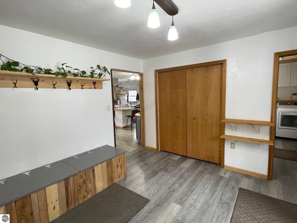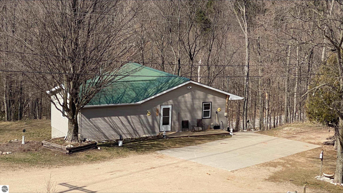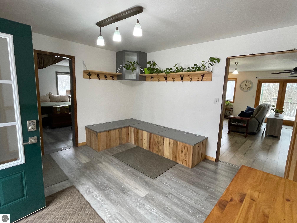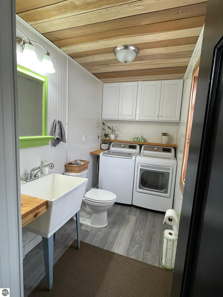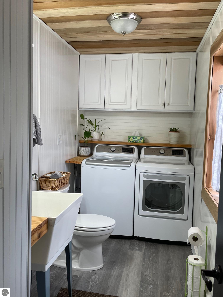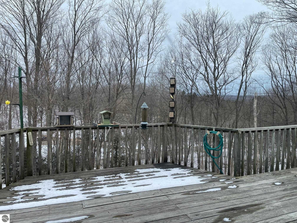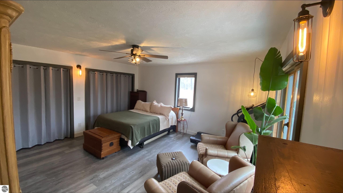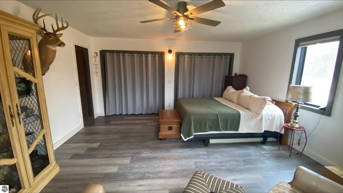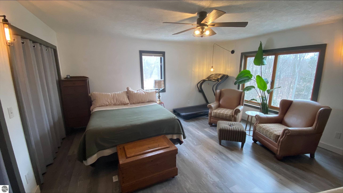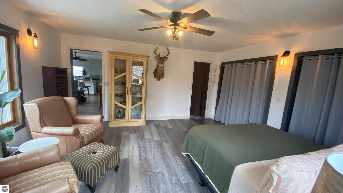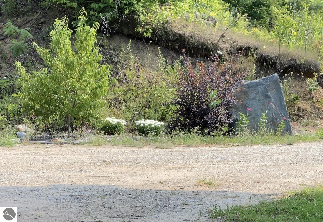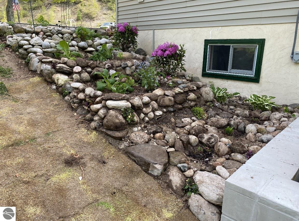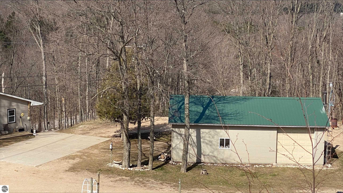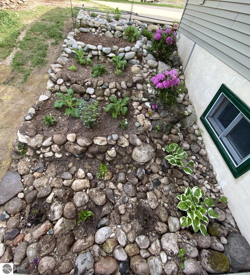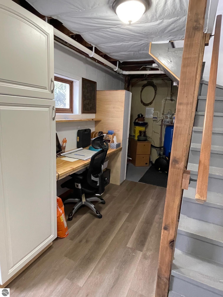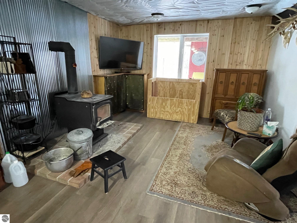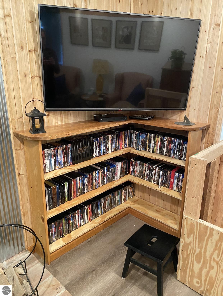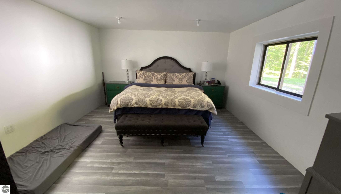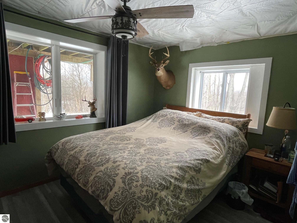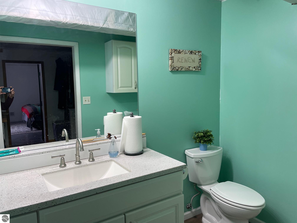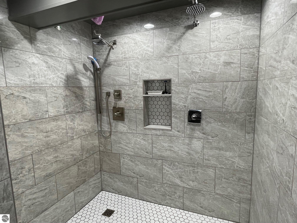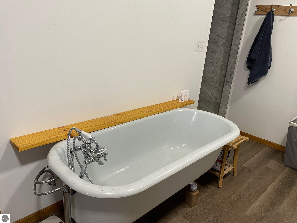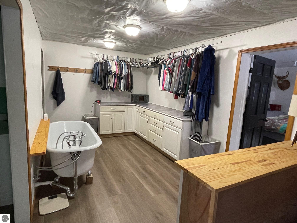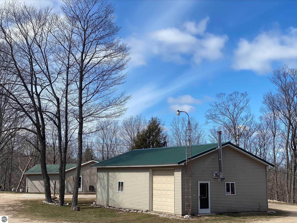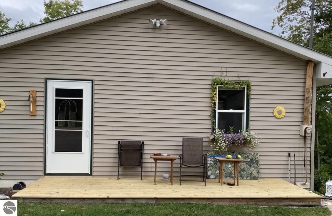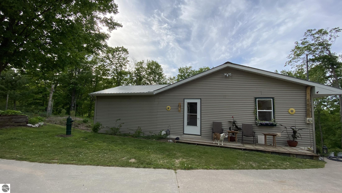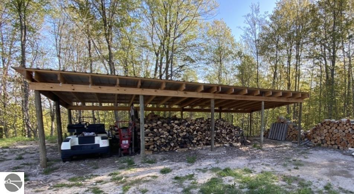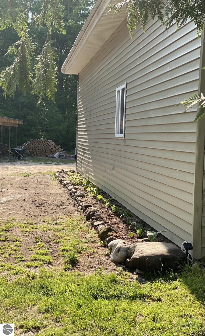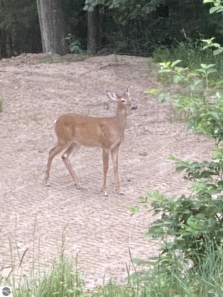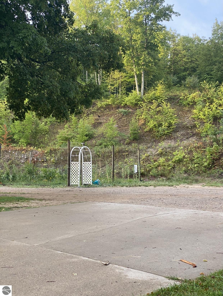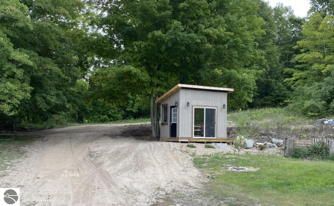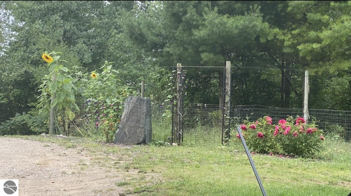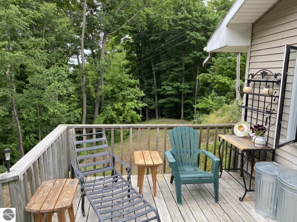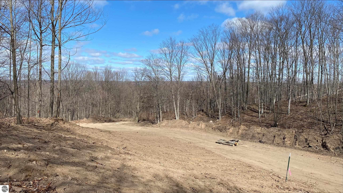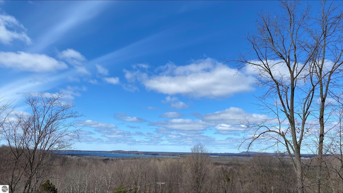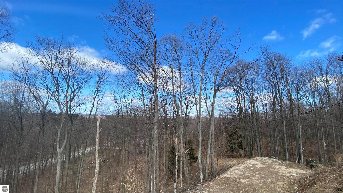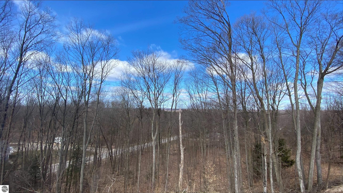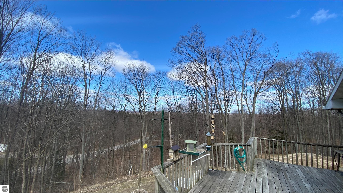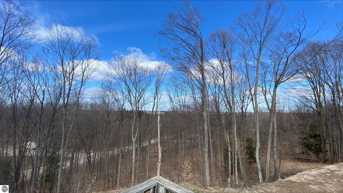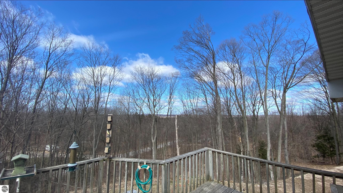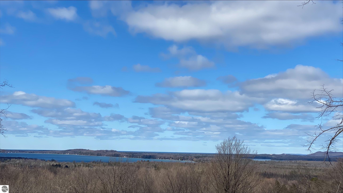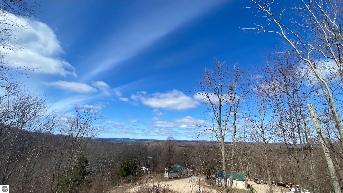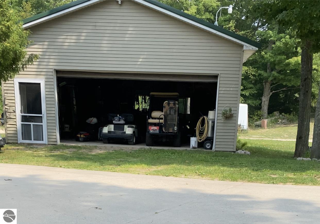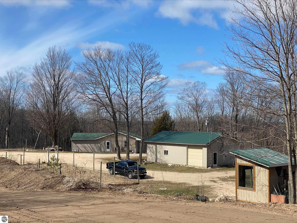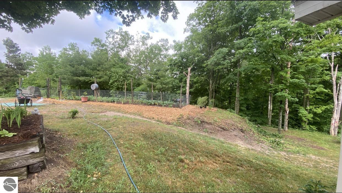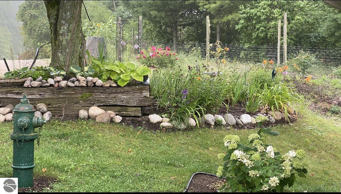9568 Highland Drive Beulah MI 49617
Hilltop views between Honor and Beulah, a private landscaped setting, and a large pole barn are huge perks of owning this three-bedroom home on 5-plus acres, which includes a second lot. A raised deck off the home’s great room offers inspiring seasonal views of distant hills and a peek of the water. Step inside to a spacious mudroom with storage benches and a large cedar closet. The home’s bright interior includes easy-care laminate flooring upstairs and down. The kitchen features a large island with seating, built-ins, plentiful cupboard space, wood counters and updated stainless appliances. Enjoy the convenience of the large primary bedroom with double closets and the attractive and functional laundry area, all on the main floor. More living space can be found in the lower-level family room with a newer woodstove that heats the entire house. Except for ceilings prepped for tongue-and-groove wood paneling, this level is finished and offers a small office area, two more bedrooms, and a bathroom with a large soaking tub and a custom-tiled shower with a trio of showerheads. Cable TV and internet and a whole-house, backup generator keep you plugged in. Step outside through the walkout-level door, past the flower gardens ringed by stone, and head to the fenced-in, irrigated garden area featuring fruit trees and berries. Do your potting in the 8×12 interior space of the garden shed. Store your vehicles and toys in the 40×26 pole barn with an 11-foot ceiling, an electric door opener and a woodstove for heat. The pole building features 2 insulated garage doors. Driveway access on the second lot leads to a spectacular view of Lake MI and the Platte lakes. Hang out in this special place or build your dream studio/workshop or home here. This property is close to Beulah and Honor amenities and and the Sleeping Bear Dunes National Lakeshore Park. Motivated Seller. Shown by appointment only.
Property Details
Listing Price: $398,500
Address: 9568 Highland Drive Beulah MI 49617
City: Beulah
County: Benzie
School District: Benzie County Central Schools
Type of Property: Residential
Style: Ranch,1 Story
Garage: 4
Basement: Walkout,Egress Windows,Full Finished
Water: None
Heating/Cooling: Other
Road: Privately Maintained
Sewer: Private Septic
Laundry Level: Main Floor
Square Feet: 2,312 Sqft
Bedrooms: 3
Bathrooms: 1.5
MLS #: 1920447
Parcel Size: 5.24
Siding: None
Living Room: 15.2 x 18.10
Dining Room: x comb
Kitchen: 10.4 x 18.10
Family Room: 12.2 x 16.3
Master Room: 15.7 x 18.11
Bedroom 2: 13.7 x 15
Bedroom 3: 9.3 x 11.10
Bedroom 4:

