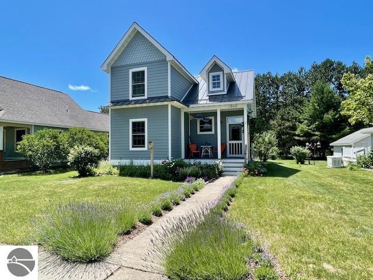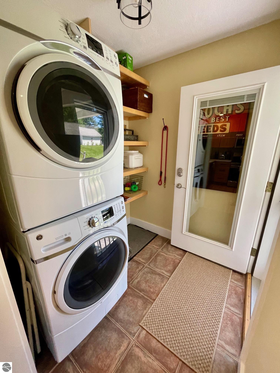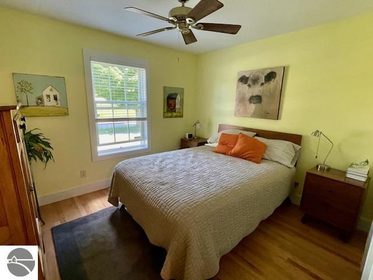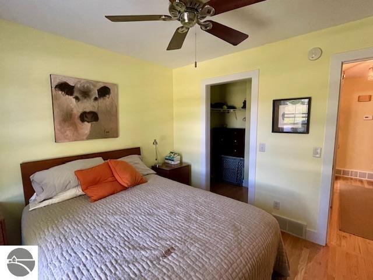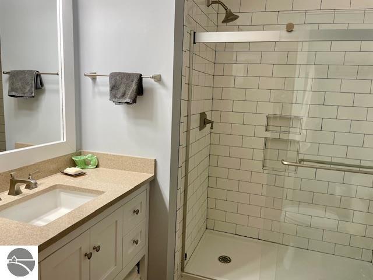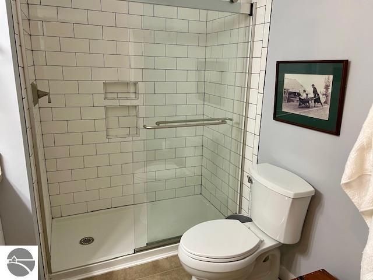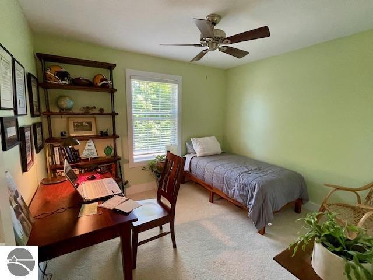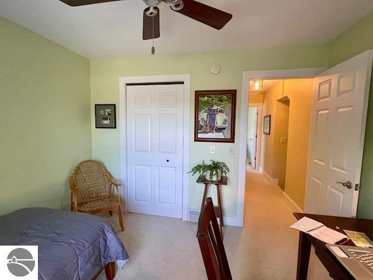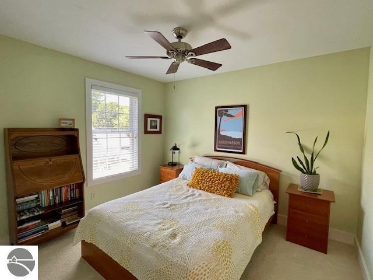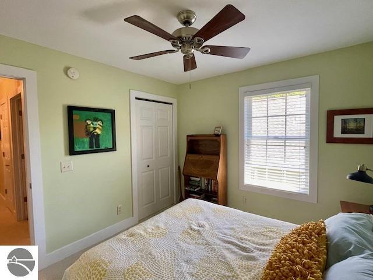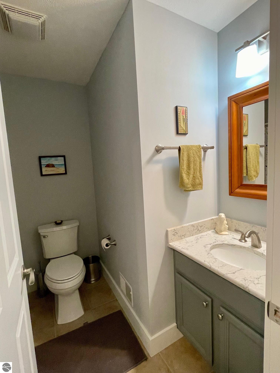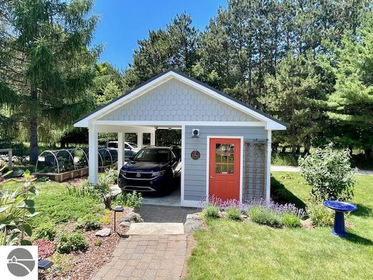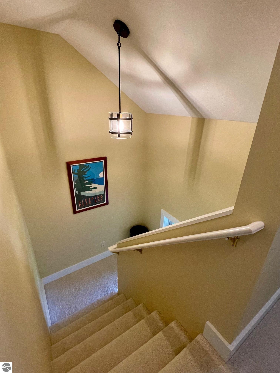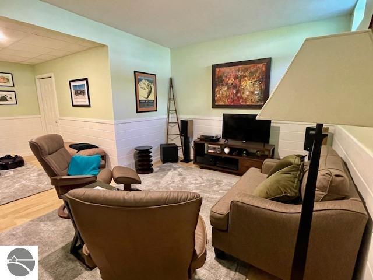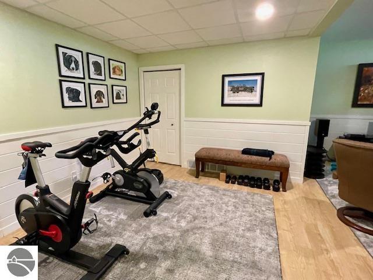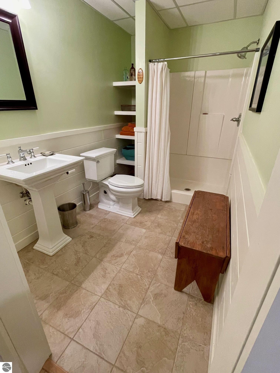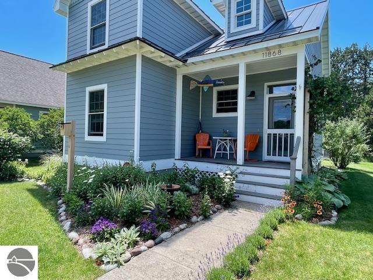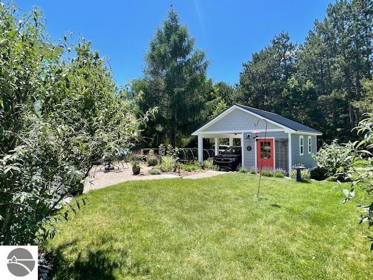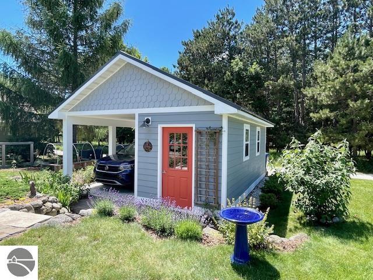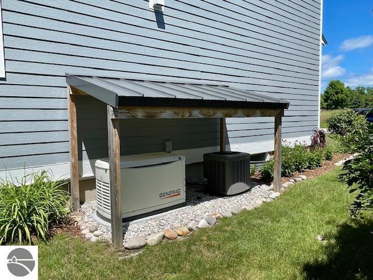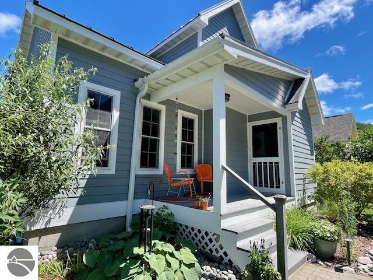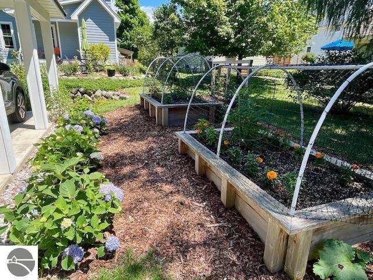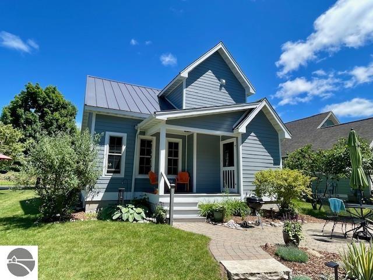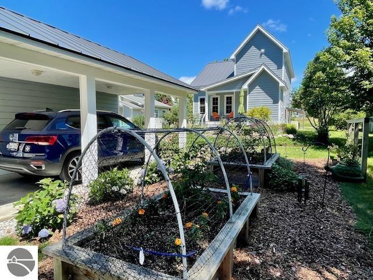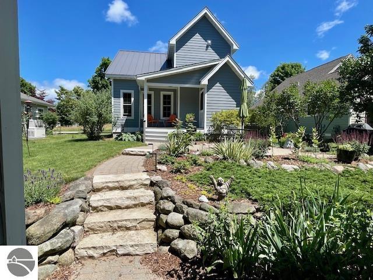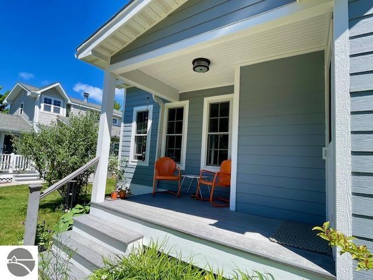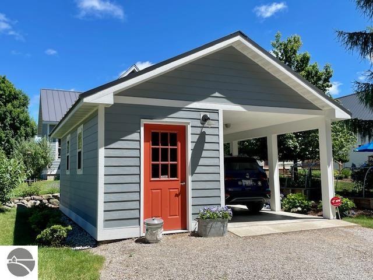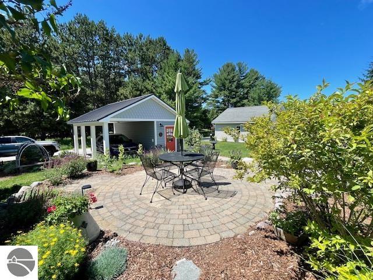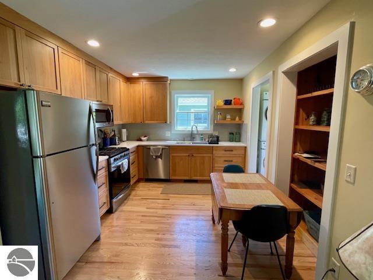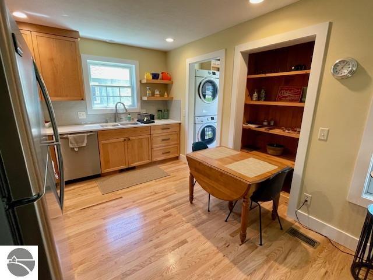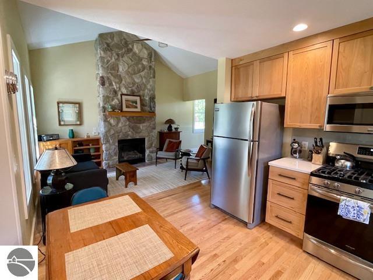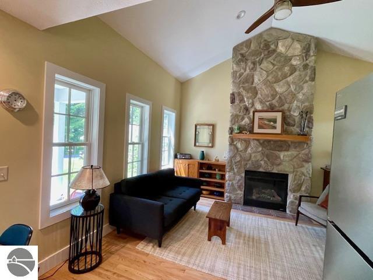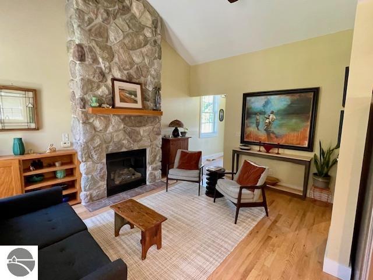11868 Ontario Street Empire MI 49630
This Village of Empire 3BR, 3 BA is in the New Neighborhood, a walkable, “smart” community with views of forested hills in the Sleeping Bear Dunes National Lakeshore Park. Stroll or bicycle a few blocks to village amenities, a public Lake Michigan beach and hiking trails in the National Lakeshore. This delightful, bright, move-in-ready home is surrounded by a nicely landscaped yard. Three living levels—with central AC and fresh paint throughout—include the main level with a primary BR; a full, finished basement with a family room, full bath and high-efficiency furnace; and two more BRs and a bath upstairs. The main level features wood floors and vaulted ceilings. The airy living room is anchored by the floor-to-ceiling, stone-surround gas fireplace. A brand new kitchen includes alder wood cabinets, stainless appliances and built-in shelves. The main floor bath features a tiled shower and glass doors. The freshly painted exterior features a covered front porch for relaxing with family, guests and neighbors. Or take a quiet evening/morning break on the back brick patio and enjoy the landscaping and gardens with raised beds. A whole-house generator and standing seam metal roof keep you good-to-go in inclement weather. Park your vehicle in the attractive carport with outdoor storage. Play in the neighborhood common area and participate in the community garden. Services include city water, a common septic system, natural gas, and cable TV and internet. This property is in a highly desirable location super close to the National Lakeshore. The Glen Lake School District offers student sports and music programs. From here, it’s a convenient commute to Traverse City, with all the amenities of a resort destination and year-round city, including a vibrant nightlife.
Property Details
Listing Price: $549,900
Address: 11868 Ontario Street Empire MI 49630
City: Empire
County: Leelanau
School District: Glen Lake Community Schools
Type of Property: Residential
Style: 1.5 Story
Garage: 1
Basement: Full Finished
Water: None
Heating/Cooling: Forced Air,Central Air
Road: Public Maintained,Blacktop
Sewer: Development Septic
Laundry Level: Main Floor
Square Feet: 1,658 Sqft
Bedrooms: 3
Bathrooms: 3
MLS #: 1924197
Parcel Size: 0.14
Siding: None
Living Room: 13.10 x 15
Dining Room: x comb
Kitchen: 10.4 x 11.8
Family Room: 21 x 22
Master Room: 10 x 11
Bedroom 2: 10 x 11
Bedroom 3: 10 x 11
Bedroom 4:

