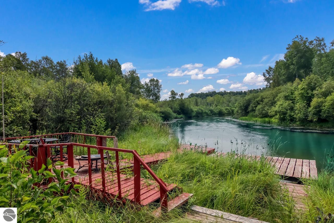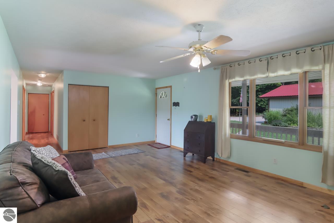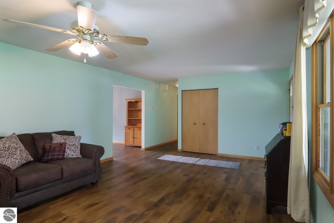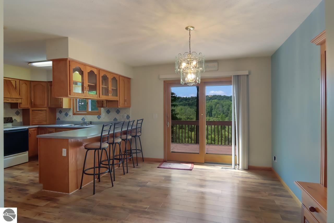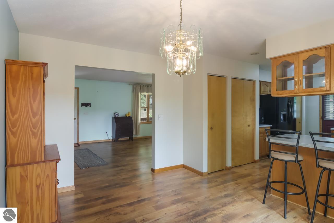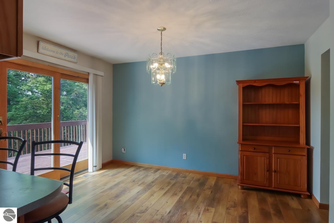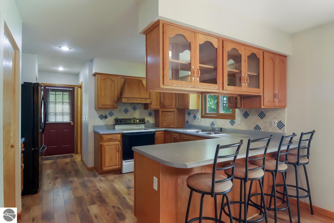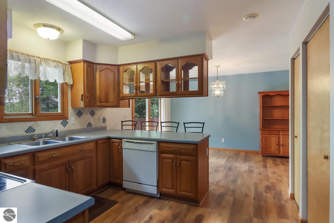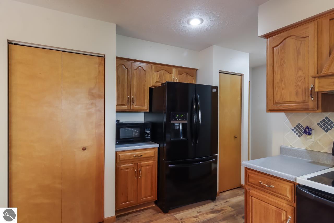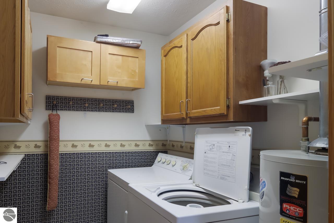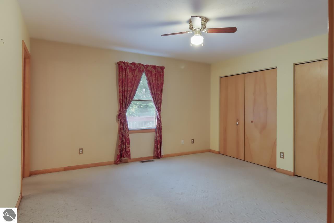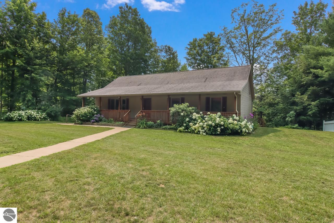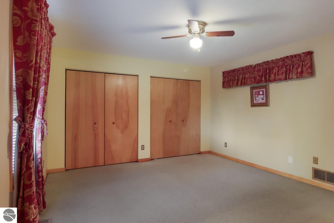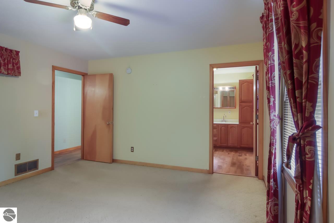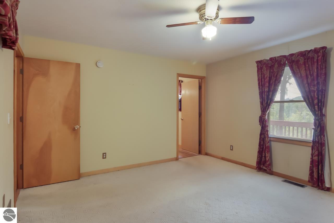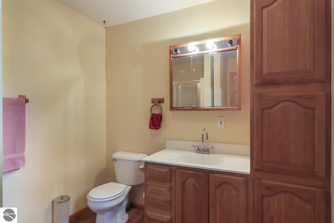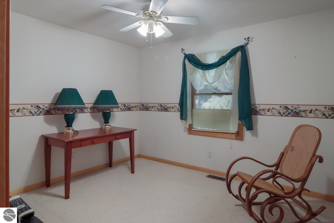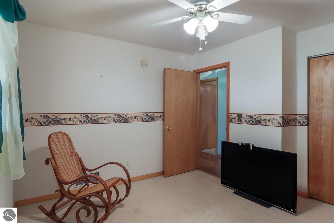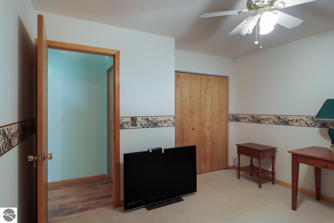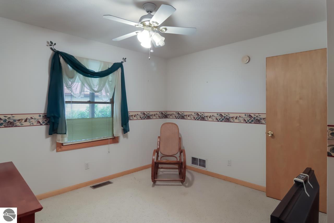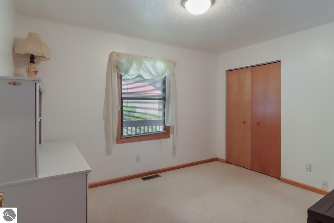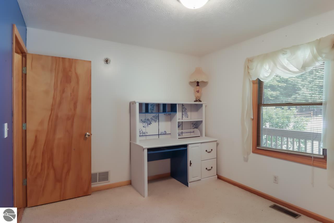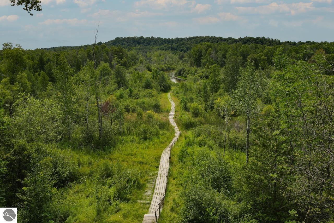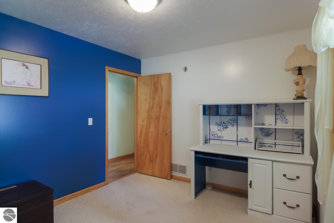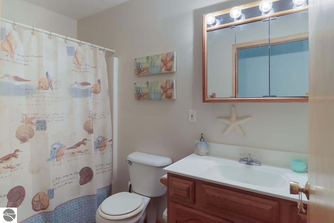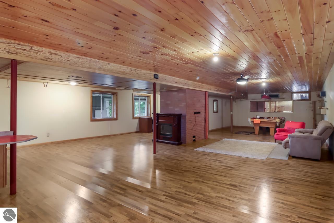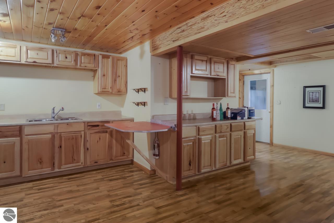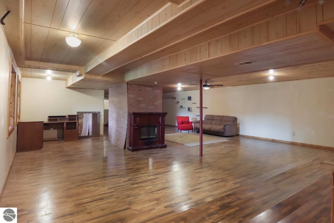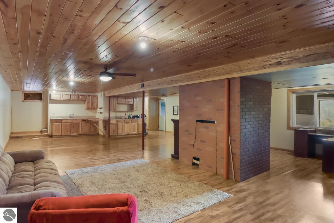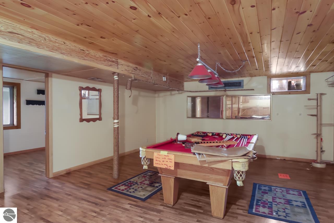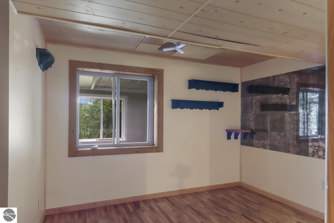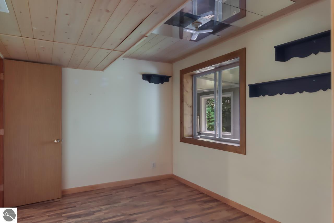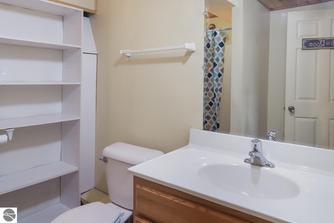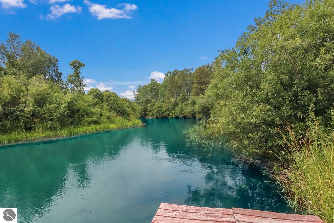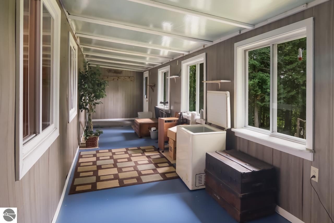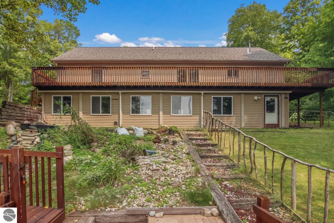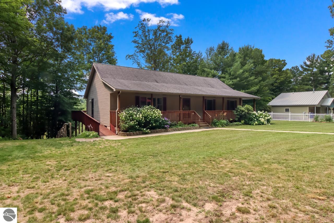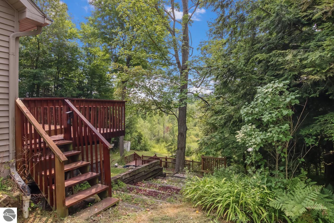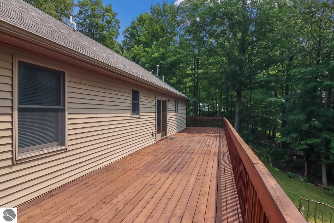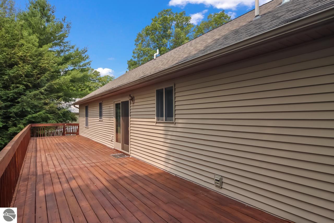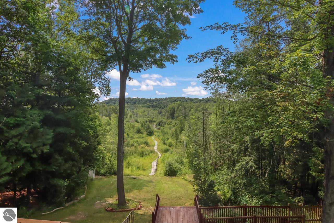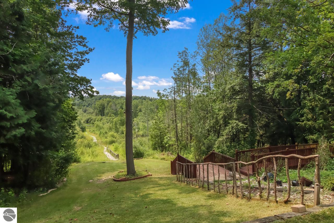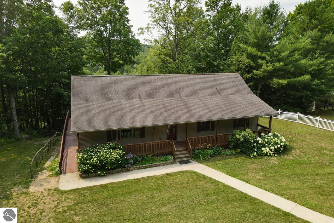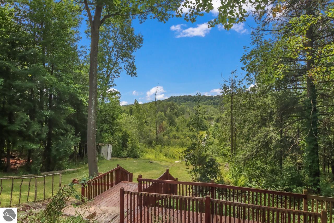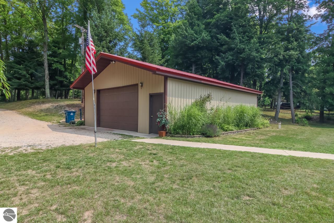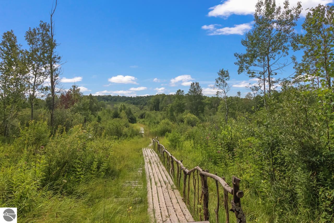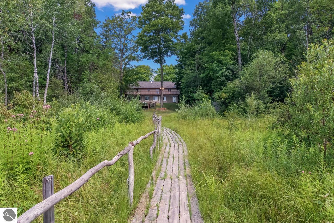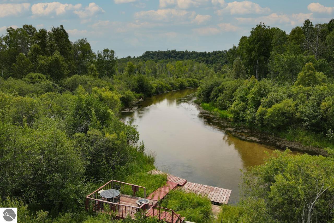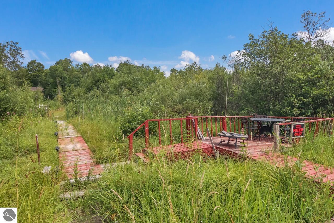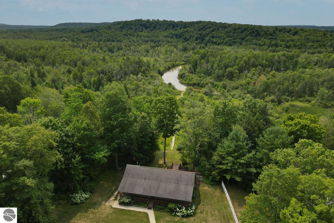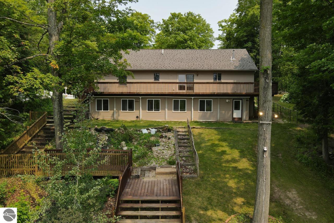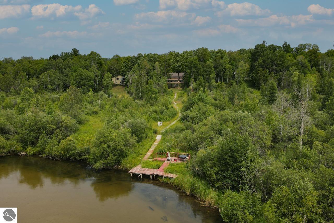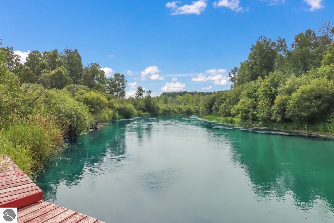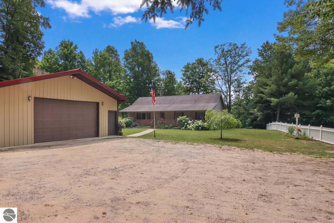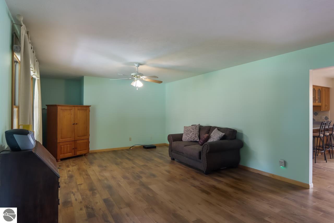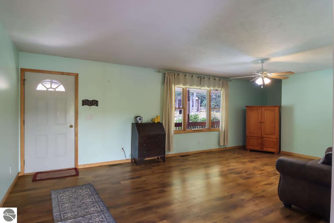8571 Coat Road Benzonia MI 49616
The Betsie River runs through this beautiful 6 acre homestead on a private, no-outlet road near Benzonia. As the new owner of a 4 BR 3 BA custom ranch home you will also enjoy 400 feet of river frontage plus river bend and ridgeline views from the home’s elevated, full length deck. This spot is off the beaten path, yet high speed internet is newly available along the road. Lots of room for entertaining here with 3,000 plus total square feet which includes a full walkout lower level, finished and open, with a tongue-and-groove wood ceiling and a kitchenette, bathroom, bedroom and an enclosed 48 ft. x 8 ft. porch. 3 bedrooms, two more baths and a laundry room are on the main floor, where you will find the living room and kitchen with oak cabinetry, a breakfast bar and a pantry and broom closet. Convenient attractive vinyl plank flooring covers those high traffic areas. The adjacent dining area offers views through a slider to the deck. Sit on the covered front porch and enjoy the floral scenery and scents. Beyond the nicely landscaped front yard is a 30 x 40 pole barn garage with cement floor and electric. In the back, a boardwalk traverses a botanical, marshy wonderland to a riverside deck and dock area. Listen to the flowing water, birds and breeze while picnicking, fishing or stargazing. Clear and wide, this designated natural river – wild, scenic and recreational – is perfect for fishing, swimming and kayaking. Near Benzonia and Beulah for shopping and dining and many nice golf courses. Just a few miles to Crystal Mountain for resort golfing, skiing, dining, relaxing in the spa or hiking in the Michigan Legacy Art Park.
Property Details
Listing Price: $579,900
Address: 8571 Coat Road Benzonia MI 49616
City: Benzonia
County: Benzie
School District: Benzie County Central Schools
Type of Property: Residential
Style: Ranch,1 Story
Garage: 4
Basement: Walkout,Daylight Windows,Full Finished
Water: None
Heating/Cooling: Forced Air
Road: Gravel,Privately Maintained
Sewer: Private Septic
Laundry Level: Main Floor
Square Feet: 1,512 Sqft
Bedrooms: 4
Bathrooms: 3
MLS #: 1914336
Parcel Size: 6
Siding: None
Living Room: 14 x 22.9
Dining Room: comb x 21.0
Kitchen: 13.0 x comb
Family Room: 26 x 50
Master Room: 14.00 x 13.00
Bedroom 2: 12.00 x 10.00
Bedroom 3: 12.00 x 10.00
Bedroom 4: 9.3 x 11.3

