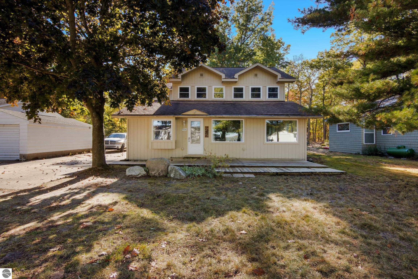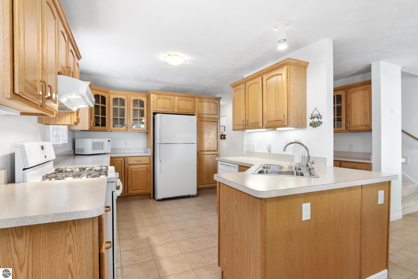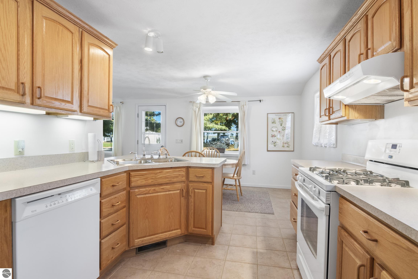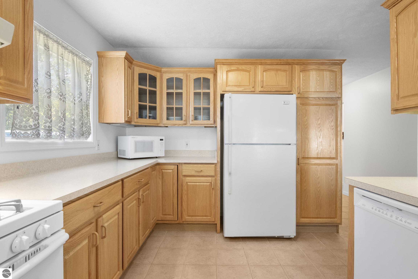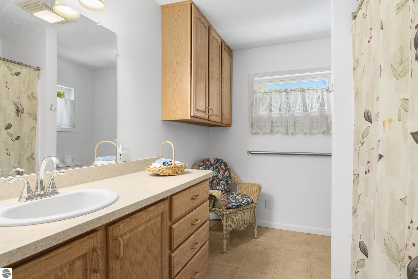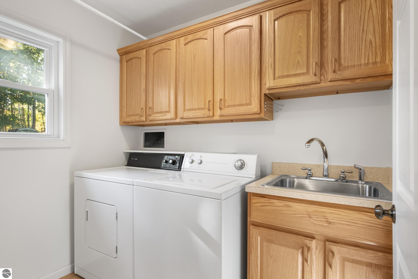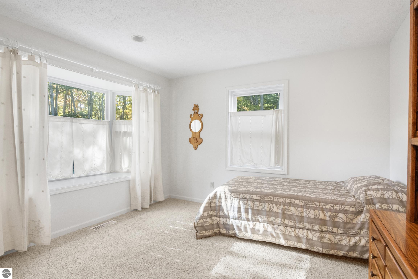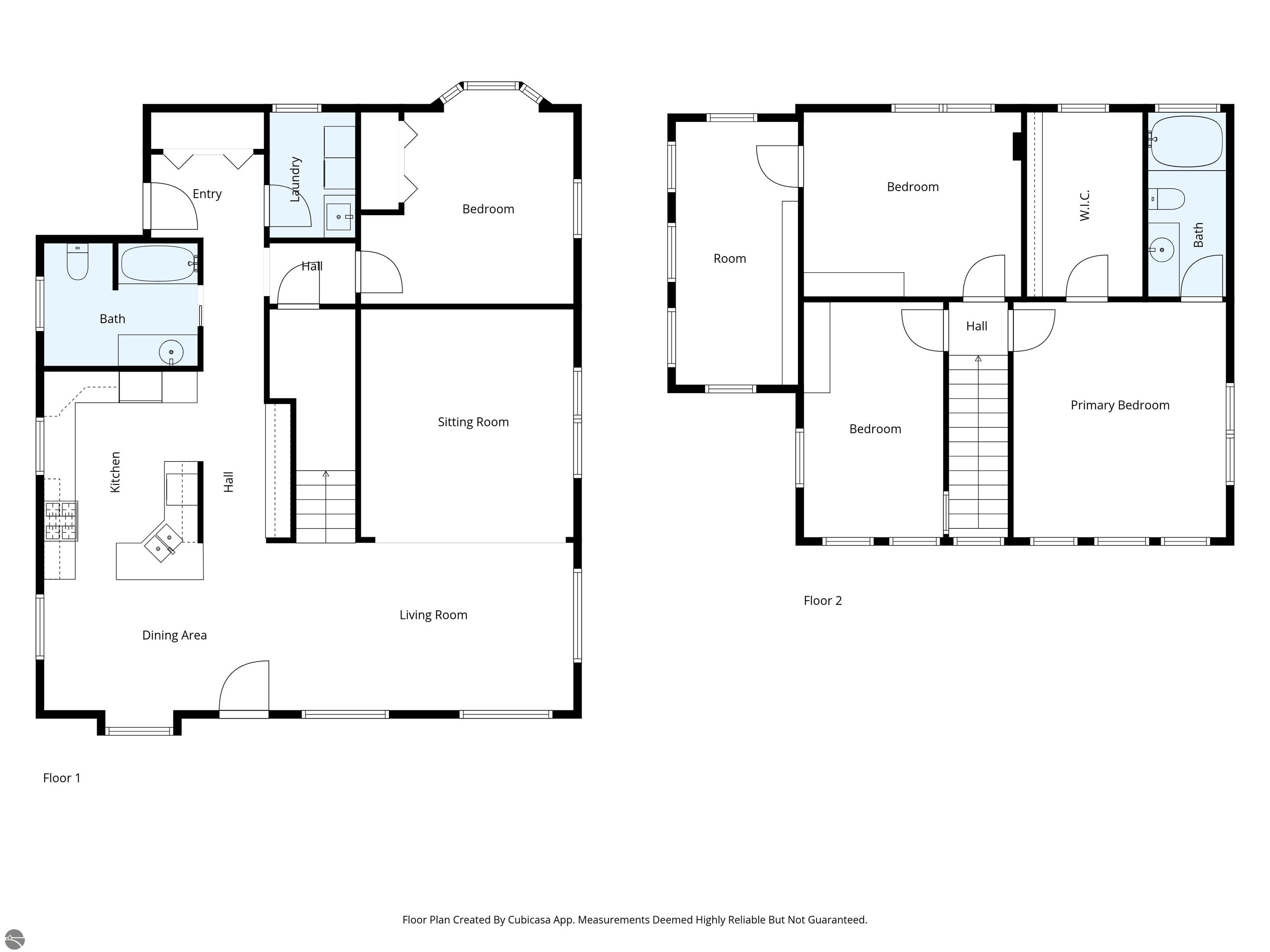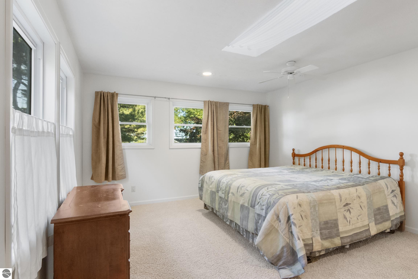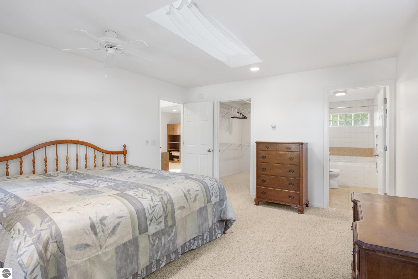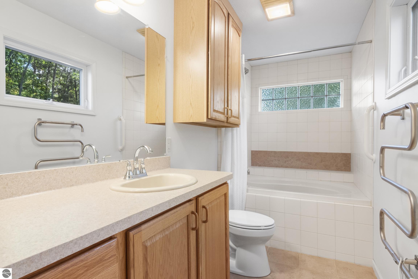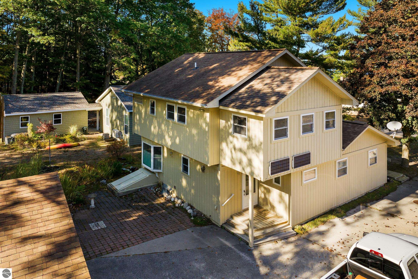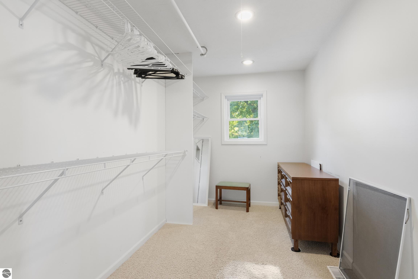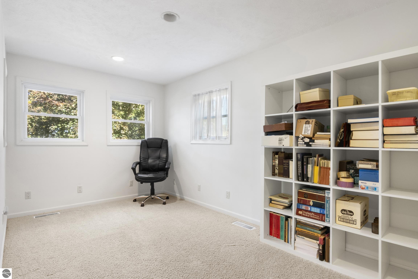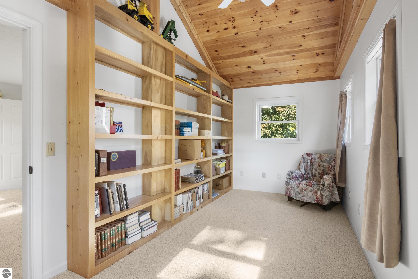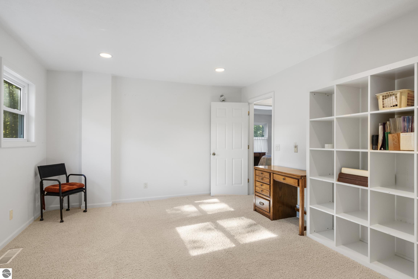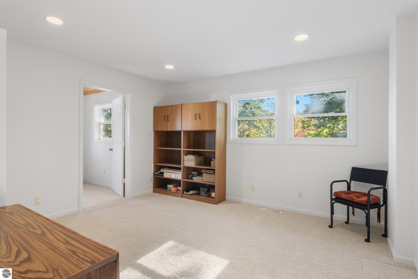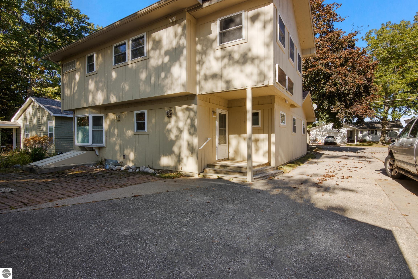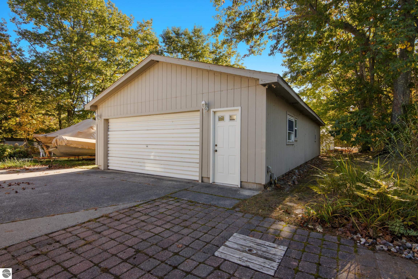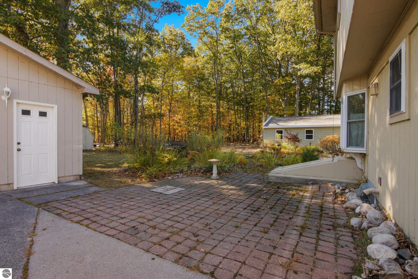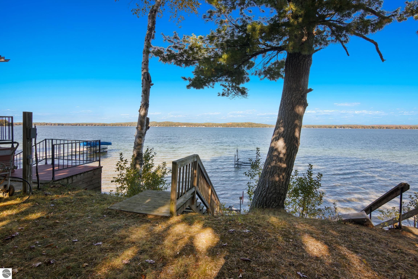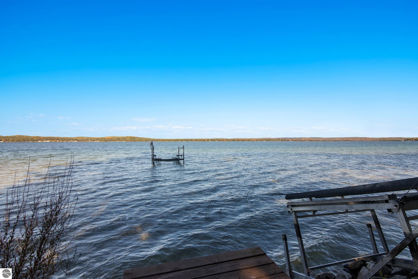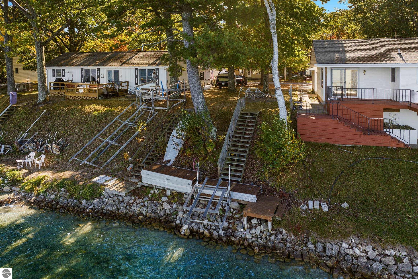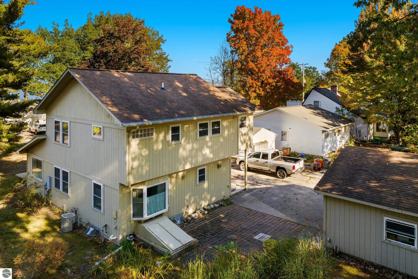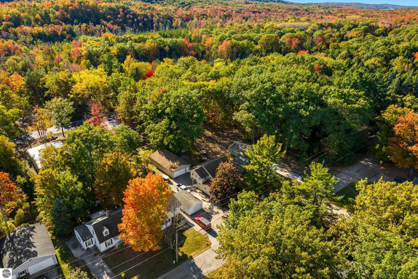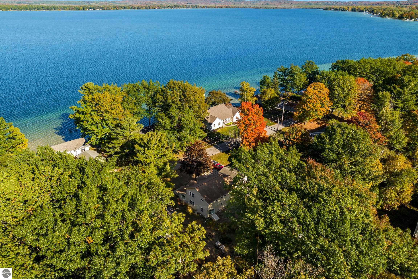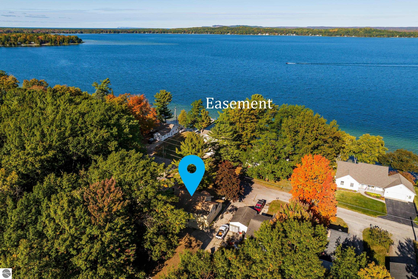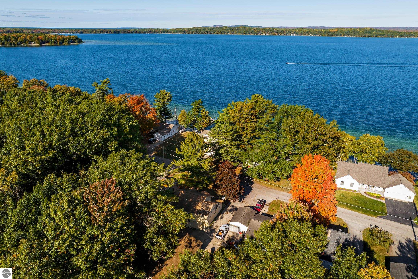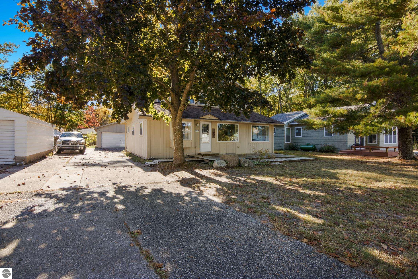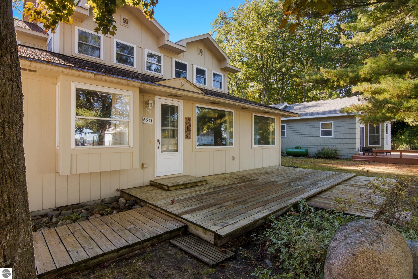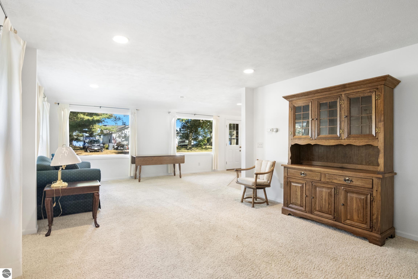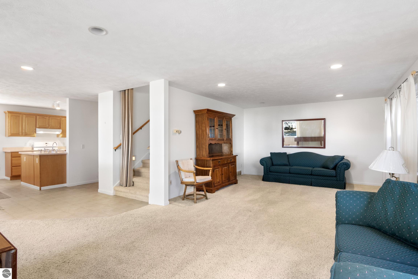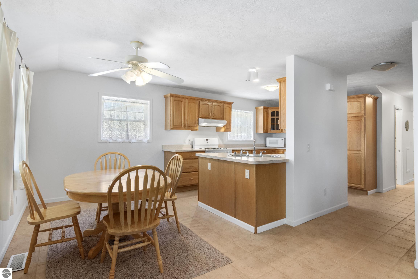6531 Bixler Road Beulah MI 49617
Access to Big Platte Lake comes with this year-round four-bedroom, two-bath home and a huge, detached garage with a workshop. Steps lead to your shared 25 feet of lake access across the street, on the southwest side of the lake. Wear your swimsuit and bring the kayaks, or add a dock to launch into all-sports fun. Completely remodeled in 2001, the two-story home has 2202 sq ft, with plenty of bedrooms for guests or use the space for crafts, hobbies, working out or reading. Everything sparkles and is in move-in condition with built-ins for your belongings. The dining room faces the lake, as does the kitchen sink, so prepare, clean up, and feast this holiday and still enjoy the view. Lengthy counters and plentiful cupboards give you the elbow room and storage you need, with additional cupboards in the hallway for your special dishware. Multiple windows add light to the large living area. The main level also includes a bedroom and full bath, a laundry room with a sink and cupboards, and a mudroom entry. Upstairs are three more bedrooms. The primary bedroom includes a private bath and a large, walk-in closet. A vaulted wood ceiling and bookcase in another room offer a cozy space for your private library. When you are in a social mood, gather on the front deck with friends and head to the back patio. A 48×24 garage has lots of room for vehicles and toys, and the enclosed workshop gives you space to create, tinker and fix. Big Platte Lake is known for swimming, fishing, sailing and boating. Paddle from here to Lake Michigan.
Property Details
Listing Price: $559,900
Address: 6531 Bixler Road Beulah MI 49617
City: Beulah
County: Benzie
School District: Benzie County Central Schools
Type of Property: Residential
Style: 2 Story
Garage: 4
Basement: Crawl Space,Slab
Water: None
Heating/Cooling: Forced Air,Central Air
Road: Public Maintained,Blacktop
Sewer: Private Septic
Laundry Level: Main Floor
Square Feet: 2,202 Sqft
Bedrooms: 4
Bathrooms: 2
MLS #: 1939788
Parcel Size: 0.3
Siding: None
Living Room: 13.6 x 25
Dining Room: x COMB
Kitchen: 10 x 21.4
Family Room:
Master Room: 13.6 x 12
Bedroom 2: 13.6 x 14.10
Bedroom 3: 11.7 x 13.8
Bedroom 4: 8.10 x 14.10

