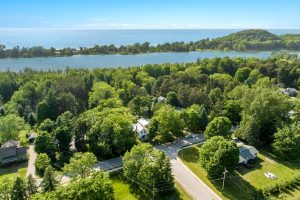
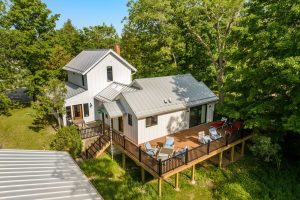
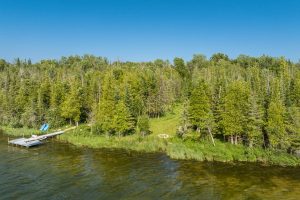
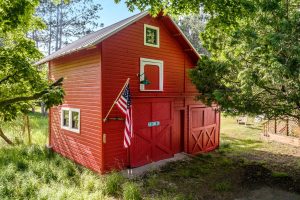
Christine Stapleton
[email protected]
Cell: 231.499.2698
Office: 231.326.4000
Shelly Lewis
[email protected]
Office/Cell: 231-492-3209




SOLD! Sweetest spot, says the owner of this property, adjacent to 137 ft. of sandy Lake Michigan access. Located a half mile west of Glen Arbor, the half-acre wooded lot has a path to the Sleeping Bear Bay beach access behind it. Across the street is the Sleeping Bear Heritage Trail and Alligator Hill trails, part of the Sleeping Bear Dunes National Lakeshore for forever privacy. There’s a year-round rustic 3 bedroom, 1 bath getaway to stay in while you build anew. Glen Arbor offers an array of shopping and dining choices. From t-shirts to designer-quality threads. From hot dogs to specialty coffee and haute cuisine. There’s also a vibrant community of artists, musicians and writers. It even has its own newspaper, the Glen Arbor Sun. Outdoor lovers can kayak the Crystal River, play tennis on village courts, listen to music on an outdoor deck or go boating on all-sports Glen lakes, Big and Little. This property is NOW offered at $589,900. More photos and information HERE
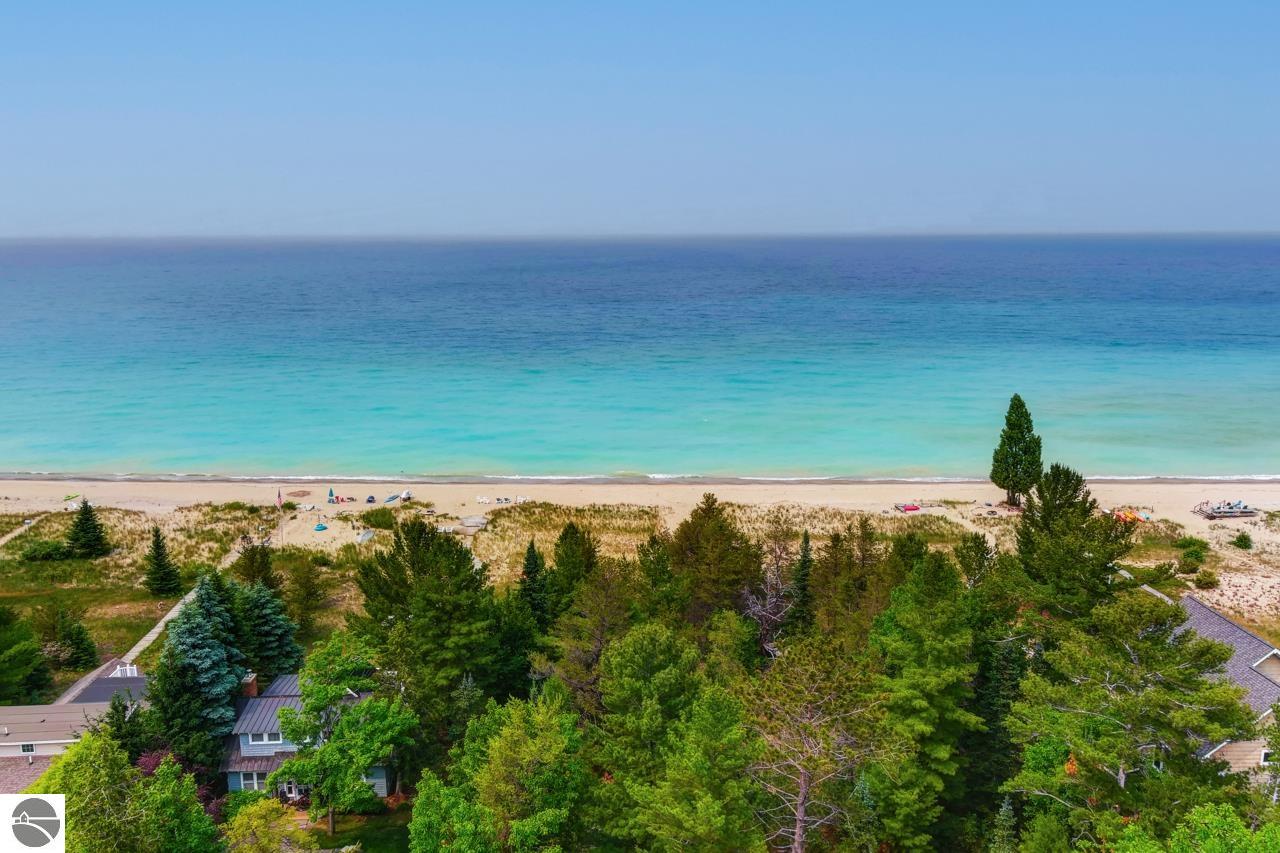
We aren’t surprised that this home already found a new owner!
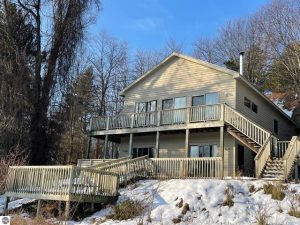
Sleeping Bear Dunes National Lakeshore is one of your closest neighbors in a countryside setting just south of the village of Empire in Leelanau County. Five acres of privacy surround this three bedroom, two bath home with a 2-car attached, finished garage. Set on a hillside dotted with pines and mature leafy trees, the home was designed to flow with the landscape—with inspiration from Frank Lloyd Wright. The main level is a dream for entertaining and features an expansive floor plan with open kitchen, dining and living areas in a Great Room space. A beamed cathedral ceiling, solid wood doors, and wood and tiled floors add to the simple, clean, natural look of the home’s Craftsman style of architecture. The spacious kitchen includes wood cabinetry, solid surface counters, stainless appliances, a wall oven, and a large cooking island with a gas stovetop. Beyond it is the living area with a cozy woodstove and a wall of sliding glass doors with a southern exposure. Step outside to lounge, watch wildlife or stargaze on the raised portion of the multi-level deck. The home’s walkout lower level features three bedrooms, two with sliding glass doors to the covered portion of the deck, a built-in bookcase in the hallway, a full bathroom and the convenient laundry area. Turn the large, unfinished bonus room above the garage into your music/arts/crafts studio or use as a private guest or recreation room. In this space, a sliding glass door leads to a balcony overlooking the side yard with tiered beds for flowers. The National Lakeshore Treat Farm trail is just across M-22 and leads to dune views of Lake Michigan. Visit Empire for services, dining choices, small town charm and the exceptional Lake Michigan public beach. This home is in the Glen Lake School District. You can’t get much closer to the Sleeping Bear Dunes National Lakeshore than this! Find more photos, room dimensions and other information HERE.
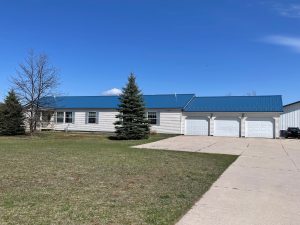 This southern Leelanau County home is SOLD! Large ranch-style home, 3-car insulated garage and a quality-built Morton pole building in a peaceful country setting. Gardeners and farmers will appreciate the open and level lay of this land.
This southern Leelanau County home is SOLD! Large ranch-style home, 3-car insulated garage and a quality-built Morton pole building in a peaceful country setting. Gardeners and farmers will appreciate the open and level lay of this land.
Located on a private, no-thru road between Traverse City and Empire, this 4 bedroom, 4 bath home is near swimming-fishing-paddling lakes, snowmobile trails and state land. The main level is accessible and includes 2,300+ square feet which would benefit from some cosmetic updating but offers Tigerwood bamboo flooring in the sitting, dining and living rooms. The home’s centerpiece is the spacious kitchen with a pantry and an island for meal prep. A sitting area with cozy corner gas fireplace lends a country kitchen feeling. Primary bedroom suite includes a private bath and an attached office/library area.
Main floor includes 3 more bedrooms and 2 full baths, a mud-and-laundry room plus a formal dining room with a slider to the spacious deck and fenced backyard beyond. Lower level adds another 2,300+ square feet and is a mostly finished large family room, full bath and 2 finished non-conforming rooms for crafts, bedrooms, private reading room — you name it. Paved concrete driveway leads to the 40×60 Morton pole barn for your workshop or storage. Nice insulated floor, 10-foot door with opener, etc. More photos HERE. Even more details HERE.